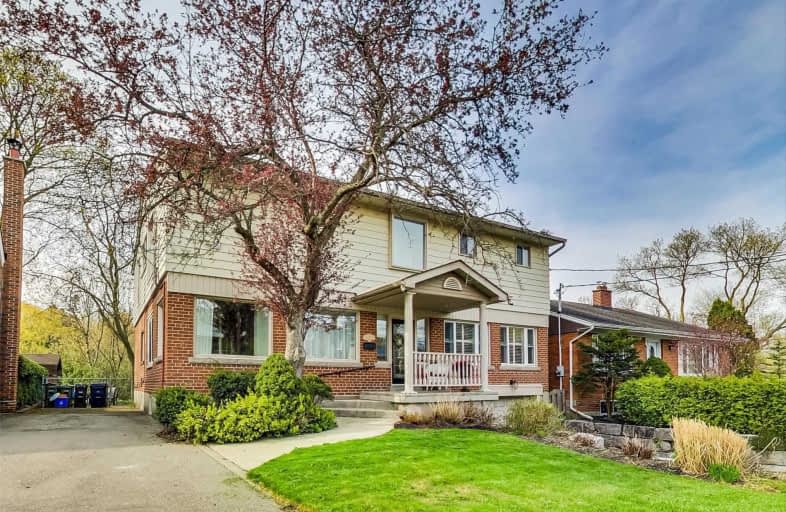
Lambton Park Community School
Elementary: Public
0.82 km
St James Catholic School
Elementary: Catholic
1.23 km
Warren Park Junior Public School
Elementary: Public
1.29 km
Rockcliffe Middle School
Elementary: Public
1.13 km
Roselands Junior Public School
Elementary: Public
0.87 km
George Syme Community School
Elementary: Public
1.12 km
Frank Oke Secondary School
Secondary: Public
0.36 km
York Humber High School
Secondary: Public
1.61 km
Runnymede Collegiate Institute
Secondary: Public
1.63 km
Blessed Archbishop Romero Catholic Secondary School
Secondary: Catholic
1.89 km
Weston Collegiate Institute
Secondary: Public
3.34 km
Etobicoke Collegiate Institute
Secondary: Public
3.07 km





