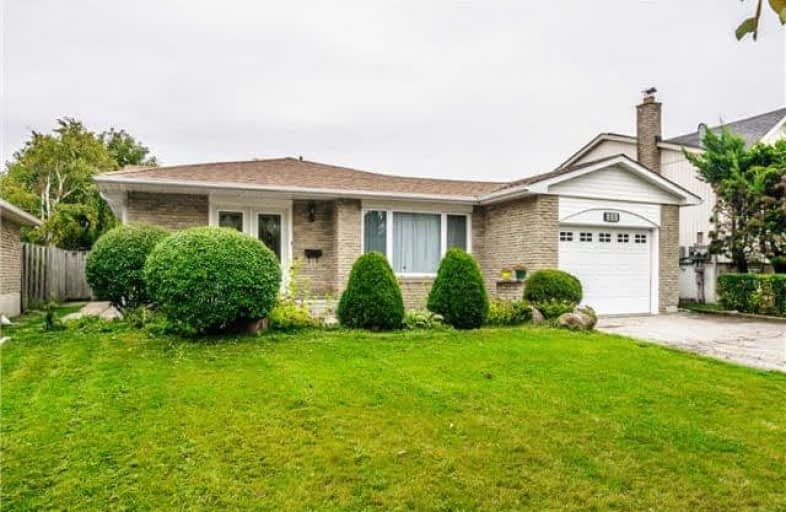
The Divine Infant Catholic School
Elementary: Catholic
0.65 km
École élémentaire Laure-Rièse
Elementary: Public
1.07 km
Our Lady of Grace Catholic School
Elementary: Catholic
0.76 km
Percy Williams Junior Public School
Elementary: Public
0.47 km
Brimwood Boulevard Junior Public School
Elementary: Public
0.83 km
Macklin Public School
Elementary: Public
0.54 km
Delphi Secondary Alternative School
Secondary: Public
2.09 km
Msgr Fraser-Midland
Secondary: Catholic
2.34 km
Sir William Osler High School
Secondary: Public
2.73 km
Francis Libermann Catholic High School
Secondary: Catholic
1.30 km
Albert Campbell Collegiate Institute
Secondary: Public
0.98 km
Middlefield Collegiate Institute
Secondary: Public
3.39 km



