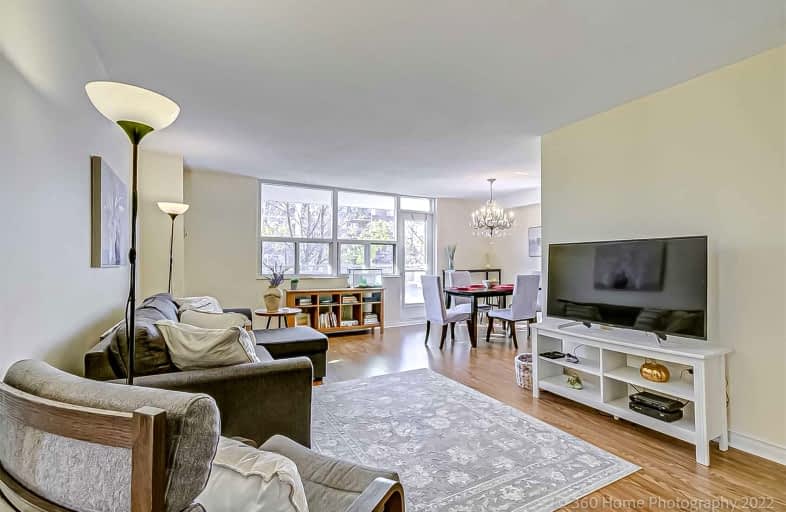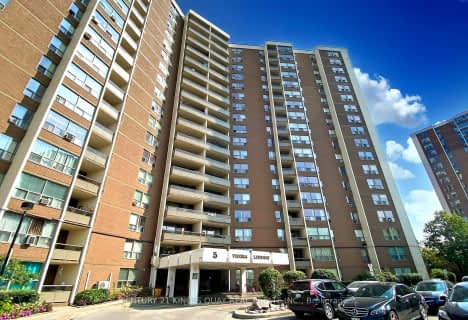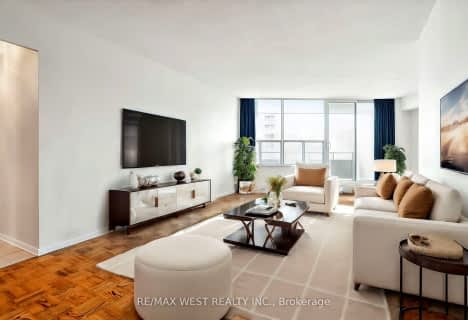Very Walkable
- Most errands can be accomplished on foot.
Good Transit
- Some errands can be accomplished by public transportation.
Biker's Paradise
- Daily errands do not require a car.

Frankland Community School Junior
Elementary: PublicHoly Cross Catholic School
Elementary: CatholicWestwood Middle School
Elementary: PublicWilliam Burgess Elementary School
Elementary: PublicChester Elementary School
Elementary: PublicJackman Avenue Junior Public School
Elementary: PublicFirst Nations School of Toronto
Secondary: PublicEastdale Collegiate Institute
Secondary: PublicSubway Academy I
Secondary: PublicCALC Secondary School
Secondary: PublicDanforth Collegiate Institute and Technical School
Secondary: PublicRosedale Heights School of the Arts
Secondary: Public-
California Restaurant
914 Pape Avenue, Toronto, ON M4K 3V2 0.5km -
King's Belly English Pub
429A Donlands Avenue, Toronto, ON M4J 3S3 1.08km -
The Newfoundlander Tavern
472 Danforth Avenue, Toronto, ON M1K 1C6 1.14km
-
Phyllo Cafe
1028 Pape Avenue, Toronto, ON M4K 3V9 0.34km -
YU Rock Cafe
978 Pape Ave, Toronto, ON M4K 3V7 0.36km -
El Greco
160 Floyd Avenue, East York, ON M4K 2B6 0.37km
-
646 Weightlifting Gym
1051A Pape Avenue, Toronto, ON M4K 3W3 0.41km -
Energia Athletics
702 Pape Avenue, Toronto, ON M4K 3S7 1.17km -
GoodLife Fitness
635 Danforth Ave, Toronto, ON M4K 1R2 1.23km
-
Stanbury's Pharmacy
1032 Pape Avenue, East York, ON M4K 3W2 0.34km -
Pharmacare Drug Mart
891 Broadview Avenue, Unit 1, Toronto, ON M4K 2P9 0.92km -
Hurst Pharmacy
419 Donlands Avenue, East York, ON M4J 3S2 1.07km
-
Golden Pizza
1201 Av Broadview, East York, ON M4K 2T1 0.2km -
Subway
1016 Pape Avenue, Toronto, ON M4K 3V9 0.33km -
Phyllo Cafe
1028 Pape Avenue, Toronto, ON M4K 3V9 0.34km
-
Carrot Common
348 Danforth Avenue, Toronto, ON M4K 1P1 1.19km -
East York Town Centre
45 Overlea Boulevard, Toronto, ON M4H 1C3 1.88km -
Leaside Village
85 Laird Drive, Toronto, ON M4G 3T8 2.05km
-
Food Basics
1070 Pape Avenue, Toronto, ON M4K 3W5 0.37km -
Oriental Food Mart
1015 Pape Ave, East York, ON M4K 3V8 0.39km -
Sobeys
1015 Broadview Avenue, East York, ON M4K 2S1 0.49km
-
LCBO
200 Danforth Avenue, Toronto, ON M4K 1N2 1.28km -
Fermentations
201 Danforth Avenue, Toronto, ON M4K 1N2 1.33km -
LCBO - Danforth and Greenwood
1145 Danforth Ave, Danforth and Greenwood, Toronto, ON M4J 1M5 1.77km
-
Ultramar
1121 Broadview Avenue, Toronto, ON M4K 2S4 0.28km -
Ssr Auto Sales & Service
921 Pape Avenue, East York, ON M4K 3V3 0.56km -
Tonka Gas Bar
854 Pape Avenue, East York, ON M4K 3T8 0.66km
-
Funspree
Toronto, ON M4M 3A7 2.41km -
Green Space On Church
519 Church St, Toronto, ON M4Y 2C9 3.3km -
Mount Pleasant Cinema
675 Mt Pleasant Rd, Toronto, ON M4S 2N2 3.48km
-
Todmorden Room Library
1081 1/2 Pape Avenue, Toronto, ON M4K 3W6 0.45km -
Pape/Danforth Library
701 Pape Avenue, Toronto, ON M4K 3S6 1.27km -
Toronto Public Library
48 Thorncliffe Park Drive, Toronto, ON M4H 1J7 1.83km
-
Michael Garron Hospital
825 Coxwell Avenue, East York, ON M4C 3E7 2.26km -
Bridgepoint Health
1 Bridgepoint Drive, Toronto, ON M4M 2B5 2.46km -
SickKids
555 University Avenue, Toronto, ON M5G 1X8 2.78km
-
Withrow Park
725 Logan Ave (btwn Bain Ave. & McConnell Ave.), Toronto ON M4K 3C7 1.51km -
Withrow Park Off Leash Dog Park
Logan Ave (Danforth), Toronto ON 1.68km -
Craigleigh Gardens
160 South Dr (at Elm Ave), Toronto ON 2.09km
-
RBC Royal Bank
65 Overlea Blvd, Toronto ON M4H 1P1 2.26km -
TD Bank Financial Group
2 St Clair Ave E (Yonge), Toronto ON M4T 2V4 3.29km -
Scotiabank
1 St Clair Ave E (at Yonge St.), Toronto ON M4T 2V7 3.28km
More about this building
View 1135 Logan Avenue, Toronto- 2 bath
- 3 bed
- 1000 sqft
303-5 Vicora Linkway, Toronto, Ontario • M3C 1A4 • Flemingdon Park
- 2 bath
- 3 bed
- 1000 sqft
1210-15 Vicora Linkway, Toronto, Ontario • M3C 1A8 • Flemingdon Park
- 2 bath
- 3 bed
- 1000 sqft
210-5 Vicora Linkway, Toronto, Ontario • M3C 1A4 • Flemingdon Park
- 2 bath
- 3 bed
- 1200 sqft
1202-980 Broadview Avenue, Toronto, Ontario • M4K 3Y1 • Broadview North
- 2 bath
- 3 bed
- 1000 sqft
1904-10 Sunny Glenway, Toronto, Ontario • M3C 2Z3 • Flemingdon Park
- 2 bath
- 3 bed
- 1000 sqft
1201-60 Pavane Linkway, Toronto, Ontario • M3C 1A2 • Flemingdon Park











