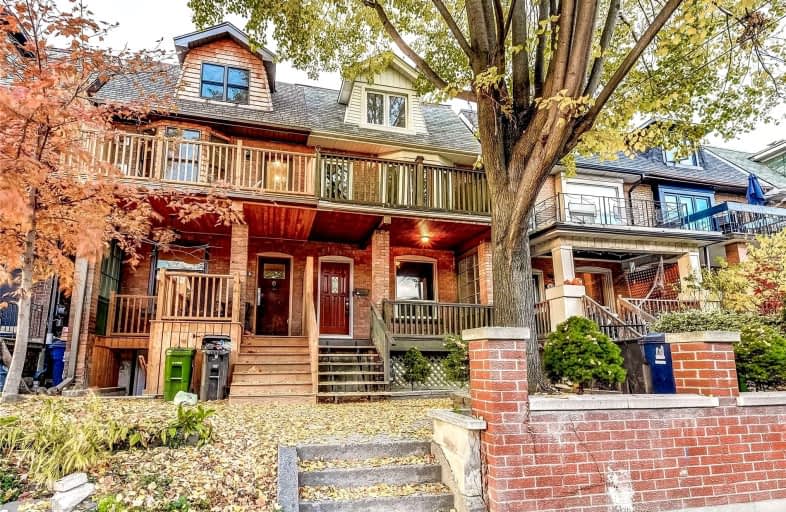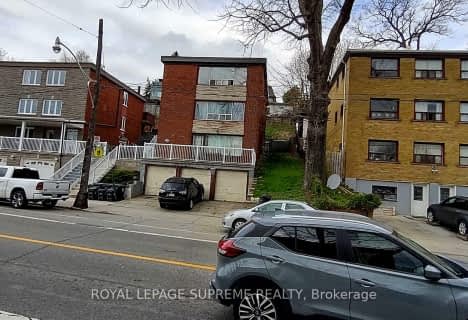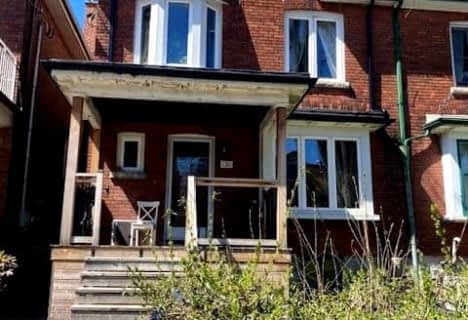
St. Bruno _x0013_ St. Raymond Catholic School
Elementary: Catholic
0.22 km
ÉÉC du Sacré-Coeur-Toronto
Elementary: Catholic
0.86 km
Hawthorne II Bilingual Alternative Junior School
Elementary: Public
0.89 km
St Alphonsus Catholic School
Elementary: Catholic
1.00 km
Winona Drive Senior Public School
Elementary: Public
0.32 km
McMurrich Junior Public School
Elementary: Public
0.44 km
ALPHA II Alternative School
Secondary: Public
1.74 km
West End Alternative School
Secondary: Public
1.54 km
Msgr Fraser College (Alternate Study) Secondary School
Secondary: Catholic
1.51 km
Oakwood Collegiate Institute
Secondary: Public
0.72 km
Bloor Collegiate Institute
Secondary: Public
1.79 km
St Mary Catholic Academy Secondary School
Secondary: Catholic
1.84 km
$
$1,675,000
- 5 bath
- 6 bed
- 3000 sqft
418 Margueretta Street, Toronto, Ontario • M6H 3S5 • Dovercourt-Wallace Emerson-Junction














