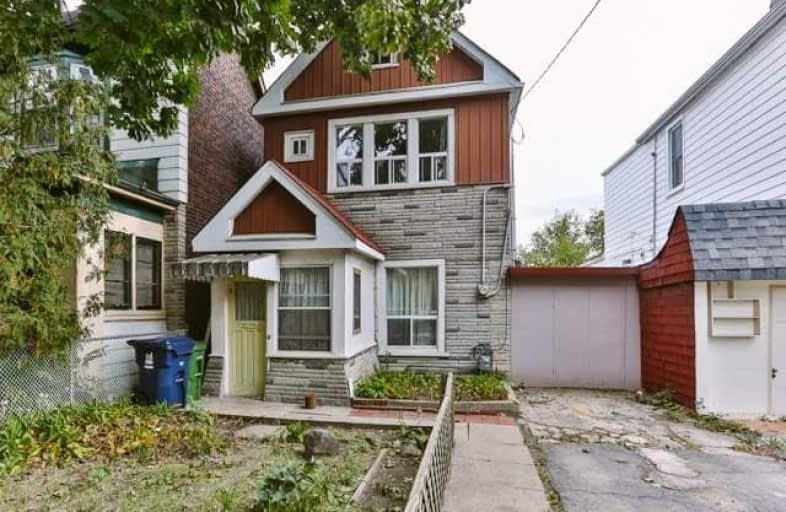
East Alternative School of Toronto
Elementary: Public
0.39 km
ÉÉC du Bon-Berger
Elementary: Catholic
0.22 km
St Joseph Catholic School
Elementary: Catholic
0.87 km
Blake Street Junior Public School
Elementary: Public
0.39 km
Leslieville Junior Public School
Elementary: Public
0.71 km
Earl Grey Senior Public School
Elementary: Public
0.64 km
First Nations School of Toronto
Secondary: Public
0.65 km
School of Life Experience
Secondary: Public
0.86 km
Subway Academy I
Secondary: Public
0.64 km
Greenwood Secondary School
Secondary: Public
0.86 km
St Patrick Catholic Secondary School
Secondary: Catholic
0.74 km
Riverdale Collegiate Institute
Secondary: Public
0.40 km
$
$1,058,800
- 3 bath
- 4 bed
- 2000 sqft
84 Doncaster Avenue, Toronto, Ontario • M4C 1Y9 • Woodbine-Lumsden
$
$829,000
- 3 bath
- 4 bed
- 1500 sqft
1563/65 Kingston Road, Toronto, Ontario • M1N 1R9 • Birchcliffe-Cliffside
$
$1,099,000
- 2 bath
- 4 bed
43 Kings Park Boulevard, Toronto, Ontario • M4J 2B7 • Danforth Village-East York






