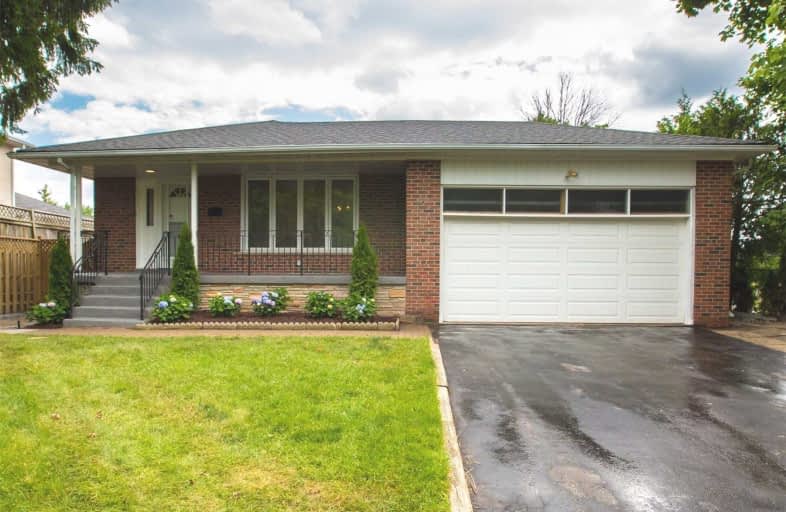
Video Tour

Francis Libermann Catholic Elementary Catholic School
Elementary: Catholic
0.79 km
St Marguerite Bourgeoys Catholic Catholic School
Elementary: Catholic
1.07 km
Chartland Junior Public School
Elementary: Public
0.13 km
Iroquois Junior Public School
Elementary: Public
0.69 km
Henry Kelsey Senior Public School
Elementary: Public
0.17 km
North Agincourt Junior Public School
Elementary: Public
0.45 km
Delphi Secondary Alternative School
Secondary: Public
0.06 km
Msgr Fraser-Midland
Secondary: Catholic
0.64 km
Sir William Osler High School
Secondary: Public
0.86 km
Francis Libermann Catholic High School
Secondary: Catholic
0.74 km
Albert Campbell Collegiate Institute
Secondary: Public
1.06 km
Agincourt Collegiate Institute
Secondary: Public
1.29 km
$
$1,100,000
- 4 bath
- 4 bed
40 Crown Acres Court, Toronto, Ontario • M1S 4V9 • Agincourt South-Malvern West





