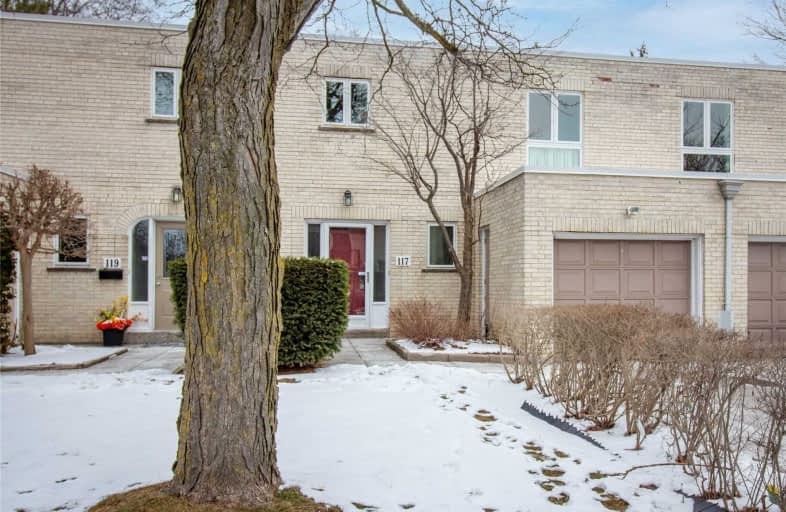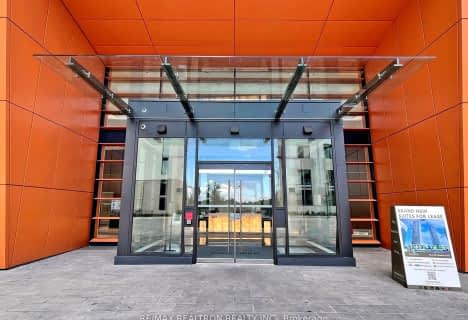
École élémentaire Étienne-Brûlé
Elementary: PublicHarrison Public School
Elementary: PublicSt Andrew's Junior High School
Elementary: PublicWindfields Junior High School
Elementary: PublicDunlace Public School
Elementary: PublicOwen Public School
Elementary: PublicSt Andrew's Junior High School
Secondary: PublicWindfields Junior High School
Secondary: PublicÉcole secondaire Étienne-Brûlé
Secondary: PublicCardinal Carter Academy for the Arts
Secondary: CatholicYork Mills Collegiate Institute
Secondary: PublicEarl Haig Secondary School
Secondary: Public- 3 bath
- 3 bed
- 1600 sqft
18A-18 Graydon Hall Drive, Toronto, Ontario • M3A 0A2 • Parkwoods-Donalda
- 4 bath
- 3 bed
- 1400 sqft
79 Scenic Mill Way, Toronto, Ontario • M2L 1S9 • St. Andrew-Windfields
- 2 bath
- 3 bed
- 1400 sqft
10-78 Upper Canada Drive, Toronto, Ontario • M2P 2A3 • St. Andrew-Windfields
- 2 bath
- 3 bed
- 1000 sqft
Th515-95 Mcmahon Drive, Toronto, Ontario • M2K 0H2 • Bayview Village
- 4 bath
- 4 bed
- 2250 sqft
Th 10-8 Rean Drive, Toronto, Ontario • M2K 3B9 • Bayview Village
- 3 bath
- 3 bed
- 1400 sqft
Th10-23 Sheppard Avenue, Toronto, Ontario • M2N 0C8 • Willowdale East
- 3 bath
- 3 bed
- 1600 sqft
106-45 York Mills Road, Toronto, Ontario • M2P 1B6 • Bridle Path-Sunnybrook-York Mills
- 2 bath
- 3 bed
- 1000 sqft
Th509-95 McMahon Drive, Toronto, Ontario • M2K 0H2 • Bayview Village
- 3 bath
- 3 bed
- 1400 sqft
1306-28 Sommerset Way, Toronto, Ontario • M2N 6W7 • Willowdale East
- 2 bath
- 3 bed
- 1200 sqft
3 Farina Mill Way, Toronto, Ontario • M2L 1S2 • St. Andrew-Windfields
- 3 bath
- 3 bed
- 1400 sqft
22 Stonedale Plwy, Toronto, Ontario • M3B 1W3 • Banbury-Don Mills
- 3 bath
- 3 bed
- 1200 sqft
19 Stonedale Placeway, Toronto, Ontario • M3B 1W2 • Banbury-Don Mills














