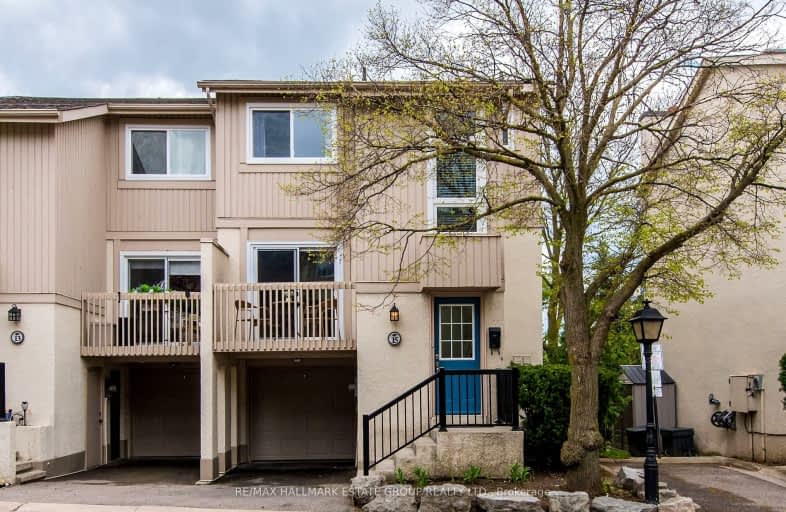Very Walkable
- Most errands can be accomplished on foot.
Excellent Transit
- Most errands can be accomplished by public transportation.
Bikeable
- Some errands can be accomplished on bike.

St Matthias Catholic School
Elementary: CatholicShaughnessy Public School
Elementary: PublicLescon Public School
Elementary: PublicDunlace Public School
Elementary: PublicSt Timothy Catholic School
Elementary: CatholicDallington Public School
Elementary: PublicNorth East Year Round Alternative Centre
Secondary: PublicWindfields Junior High School
Secondary: PublicÉcole secondaire Étienne-Brûlé
Secondary: PublicGeorge S Henry Academy
Secondary: PublicGeorges Vanier Secondary School
Secondary: PublicYork Mills Collegiate Institute
Secondary: Public-
Havenbrook Park
15 Havenbrook Blvd, Toronto ON M2J 1A3 0.62km -
Maureen Parkette
Ambrose Rd (Maureen Drive), Toronto ON M2K 2W5 0.78km -
Godstone Park
71 Godstone Rd, Toronto ON M2J 3C8 1.82km
-
RBC Royal Bank
27 Rean Dr (Sheppard), North York ON M2K 0A6 1.68km -
TD Bank Financial Group
808 York Mills Rd (Leslie St), Toronto ON M3B 1X8 2.02km -
Finch-Leslie Square
191 Ravel Rd, Toronto ON M2H 1T1 2.12km
- 2 bath
- 4 bed
- 1200 sqft
129-165 Cherokee Boulevard, Toronto, Ontario • M2J 4T7 • Pleasant View
- 2 bath
- 3 bed
- 1000 sqft
Th509-95 McMahon Drive, Toronto, Ontario • M2K 0H2 • Bayview Village
- 3 bath
- 3 bed
- 800 sqft
01-260 Finch Avenue East, Toronto, Ontario • M2N 0L3 • Newtonbrook East
- 2 bath
- 3 bed
- 1400 sqft
102 Rusty Crestway, Toronto, Ontario • M2J 2Y4 • Don Valley Village
- 2 bath
- 3 bed
- 1200 sqft
Unit -8 Liszt Gate, Toronto, Ontario • M2H 1G7 • Hillcrest Village
- 2 bath
- 3 bed
- 1200 sqft
55-23 Laurie Shep Way, Toronto, Ontario • M2J 1X7 • Don Valley Village






















