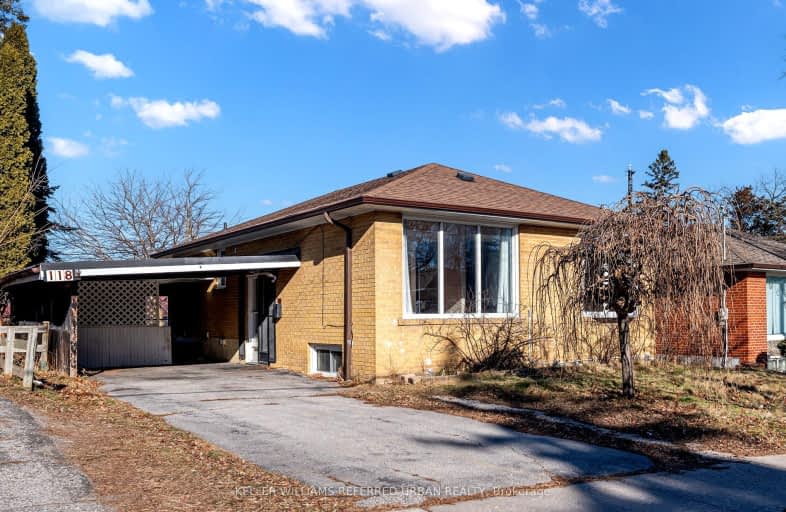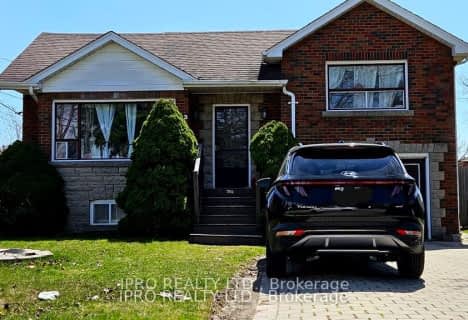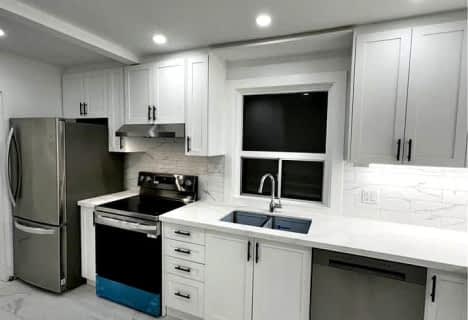Car-Dependent
- Most errands require a car.
Good Transit
- Some errands can be accomplished by public transportation.
Bikeable
- Some errands can be accomplished on bike.

Edgewood Public School
Elementary: PublicSt Victor Catholic School
Elementary: CatholicSt Andrews Public School
Elementary: PublicHunter's Glen Junior Public School
Elementary: PublicCharles Gordon Senior Public School
Elementary: PublicDonwood Park Public School
Elementary: PublicÉSC Père-Philippe-Lamarche
Secondary: CatholicAlternative Scarborough Education 1
Secondary: PublicBendale Business & Technical Institute
Secondary: PublicWinston Churchill Collegiate Institute
Secondary: PublicDavid and Mary Thomson Collegiate Institute
Secondary: PublicJean Vanier Catholic Secondary School
Secondary: Catholic-
Thomson Memorial Park
1005 Brimley Rd, Scarborough ON M1P 3E8 0.08km -
Iroquois Park
295 Chartland Blvd S (at McCowan Rd), Scarborough ON M1S 3L7 5.1km -
Highland Heights Park
30 Glendower Circt, Toronto ON M1T 2Z2 5.32km
-
Cibc ATM
1270 Brimley Rd, Scarborough ON M1P 3G6 1.23km -
TD Bank Financial Group
300 Borough Dr (in Scarborough Town Centre), Scarborough ON M1P 4P5 1.81km -
CIBC
480 Progress Ave, Scarborough ON M1P 5J1 2.26km
- 1 bath
- 3 bed
MAIN-113 Pitfield Road, Toronto, Ontario • M1S 1Y5 • Agincourt South-Malvern West














