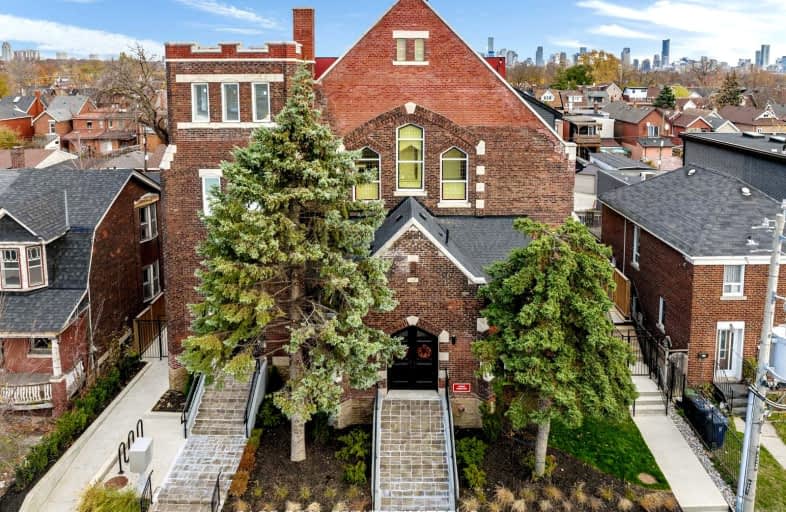Very Walkable
- Most errands can be accomplished on foot.
Excellent Transit
- Most errands can be accomplished by public transportation.
Very Bikeable
- Most errands can be accomplished on bike.

ALPHA II Alternative School
Elementary: PublicSt Mary of the Angels Catholic School
Elementary: CatholicSt Sebastian Catholic School
Elementary: CatholicPauline Junior Public School
Elementary: PublicSt Anthony Catholic School
Elementary: CatholicDovercourt Public School
Elementary: PublicCaring and Safe Schools LC4
Secondary: PublicALPHA II Alternative School
Secondary: PublicÉSC Saint-Frère-André
Secondary: CatholicÉcole secondaire Toronto Ouest
Secondary: PublicBloor Collegiate Institute
Secondary: PublicSt Mary Catholic Academy Secondary School
Secondary: Catholic-
Olympia Supermarket
1230 Dufferin Street, Toronto 0.18km -
Tavora
15 Jenet Avenue, Toronto 0.81km -
Food Basics
830 Lansdowne Avenue, Toronto 0.82km
-
Macedo U-Vin / Macedo Winery
1381 Dufferin Street, Toronto 0.6km -
Macedo Winery Limited
1381 Dufferin Street, Toronto 0.61km -
Grey Tiger
1190 Bloor Street West, Toronto 0.61km
-
Stop BBQ Chicken
1216 Dufferin Street, Toronto 0.13km -
Tacos Gus
616 Gladstone Avenue, Toronto 0.24km -
South Pacific Take Out Service
1002 Dovercourt Road, Toronto 0.5km
-
Laundry & Lattes
1152 Dufferin Street, Toronto 0.16km -
Progress Bakery
996 Dovercourt Road, Toronto 0.49km -
Santana's Bakehouse
983 Dovercourt Road, Toronto 0.52km
-
TD Canada Trust Branch and ATM
1245 Dupont Street, Toronto 0.5km -
CIBC Branch with ATM
1129 Bloor Street West, Toronto 0.6km -
CIBC ATM
1292 Dupont Street, Toronto 0.63km
-
Shell
1292 Dupont Street, Toronto 0.63km -
Pioneer
1292 Dupont Street, Toronto 0.64km -
Ultramar - Gas Station
1762 Dundas Street West, Toronto 1.63km
-
Savage House
1077 Dufferin Street, Toronto 0.36km -
Revival Fitness Onsite
940 Dovercourt Road, Toronto 0.47km -
F45 Training Galleria
1245 Dupont Street, Toronto 0.48km
-
Dovercourt Park
155 Fernbank Avenue, Toronto 0.29km -
Wallace Emerson Park
1260 Dufferin Street, Toronto 0.32km -
Dovercourt Park Campfire Pit
155 Bartlett Avenue, Toronto 0.33km
-
Toronto Public Library - Bloor/Gladstone Branch
1101 Bloor Street West, Toronto 0.61km -
Little Free Library
245 Margueretta Street, Toronto 0.97km -
Little Free Library
609 Delaware Avenue North, Toronto 1.08km
-
Grow Legally Marijuana Clinic and Consulting
1332 Bloor Street West, Toronto 0.89km -
Dr. Natalie Senst, ND
804 Bloor Street West, Toronto 1.2km -
Ossos
1225 Shaw Street, Toronto 1.27km
-
Rexall
1245 Dupont Street, Toronto 0.49km -
Sone's Pharmacy
991 Dovercourt Road, Toronto 0.51km -
Sone's Pharmacy
Canada 0.51km
-
Galleria Shopping Centre
1245 Dupont Street, Toronto 0.49km -
THE SPOT
1280 Bloor Street West, Toronto 0.77km -
Mall
Dufferin St At, Dufferin Park Avenue, Toronto 0.88km
-
Eyesore Cinema
1176 Bloor Street West, Toronto 0.6km -
Paradise Theatre
1006c Bloor Street West, Toronto 0.67km -
Pix Film Gallery
1411 Dufferin Street Unit C, Toronto 0.71km
-
The Greater Good
229 Geary Avenue, Toronto 0.51km -
Hawaii Bar 989
989 Dovercourt Road, Toronto 0.52km -
Blood Brothers Brewing
165 Geary Avenue, Toronto 0.55km
For Sale
More about this building
View 1183 Dufferin Street, Toronto- 2 bath
- 2 bed
- 700 sqft
402-2 Augusta Avenue, Toronto, Ontario • M5V 0T3 • Waterfront Communities C01
- — bath
- — bed
- — sqft
406-150 East Liberty Street South, Toronto, Ontario • M6K 3R5 • Niagara
- 2 bath
- 2 bed
- 700 sqft
1104-185 Alberta Avenue, Toronto, Ontario • M6C 0A5 • Oakwood Village
- 2 bath
- 2 bed
- 1000 sqft
608-60 Southport Street, Toronto, Ontario • M6S 3N4 • High Park-Swansea
- 2 bath
- 2 bed
- 1000 sqft
810-65 Southport Street, Toronto, Ontario • M6S 3N6 • High Park-Swansea
- 2 bath
- 2 bed
- 700 sqft
407-20 Gladstone Avenue, Toronto, Ontario • M6J 0E9 • Little Portugal
- 2 bath
- 2 bed
- 800 sqft
1102-125 Western Battery Road, Toronto, Ontario • M6K 3S2 • Waterfront Communities C01





















