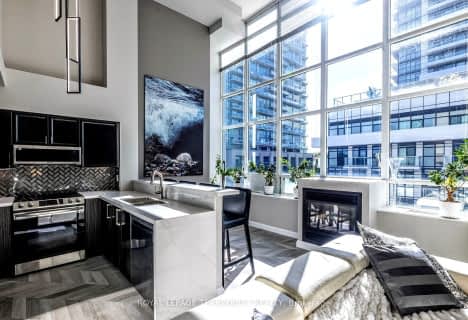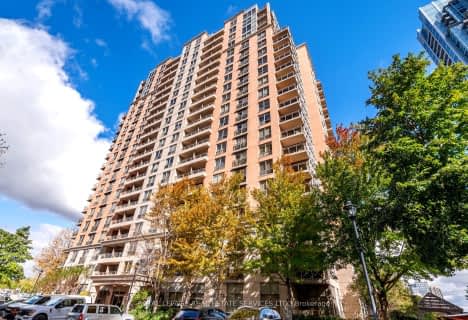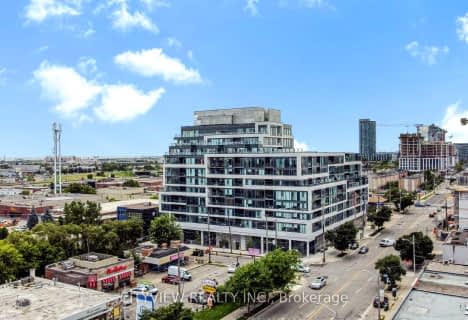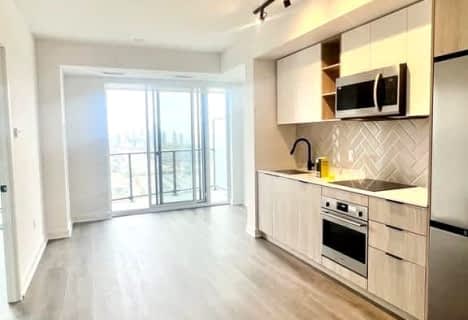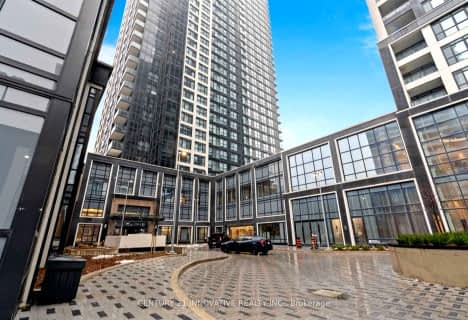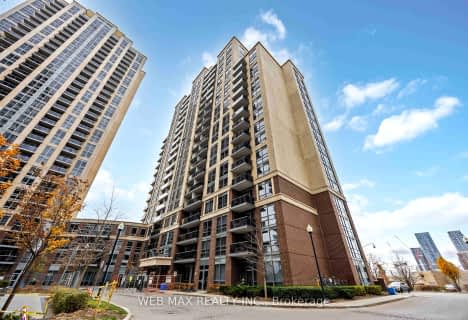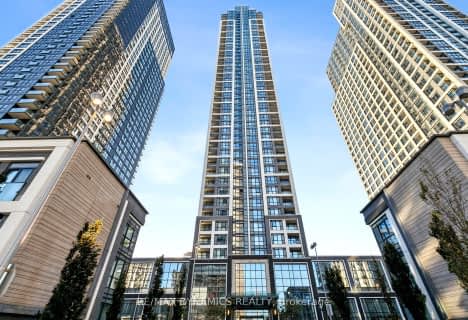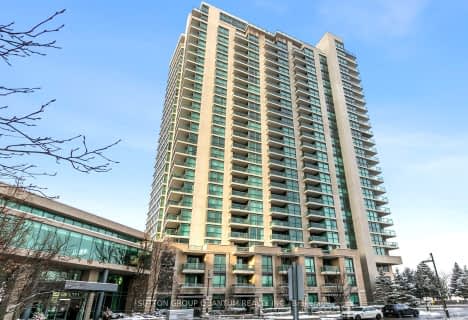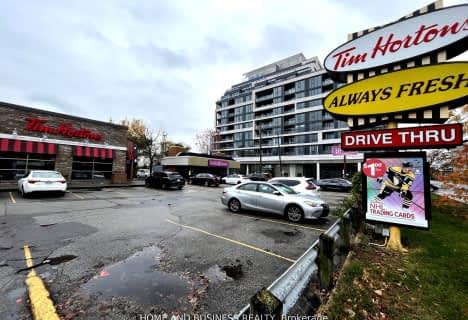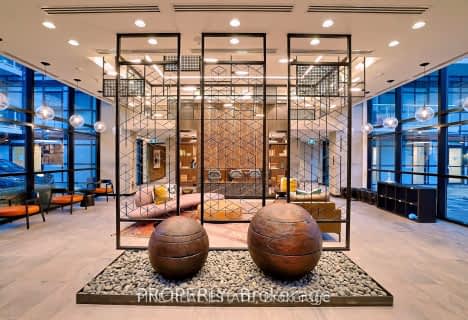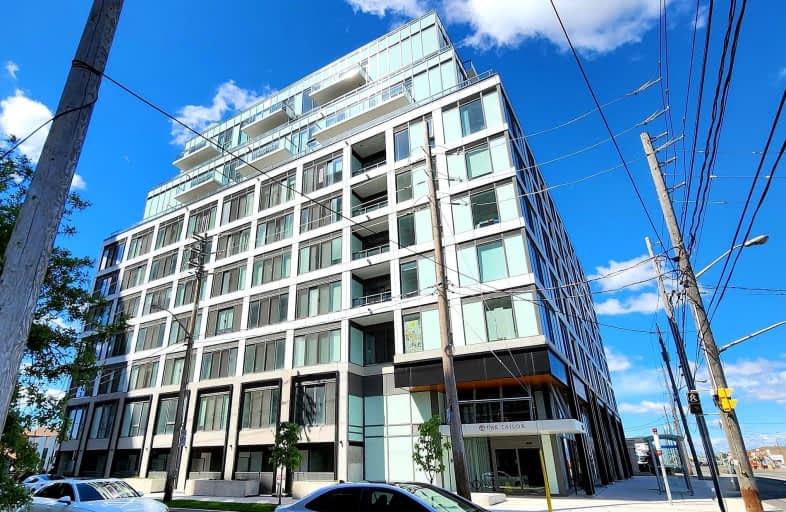
Car-Dependent
- Most errands require a car.
Good Transit
- Some errands can be accomplished by public transportation.
Bikeable
- Some errands can be accomplished on bike.

George R Gauld Junior School
Elementary: PublicTwentieth Street Junior School
Elementary: PublicSt Louis Catholic School
Elementary: CatholicHoly Angels Catholic School
Elementary: CatholicÉÉC Sainte-Marguerite-d'Youville
Elementary: CatholicNorseman Junior Middle School
Elementary: PublicEtobicoke Year Round Alternative Centre
Secondary: PublicLakeshore Collegiate Institute
Secondary: PublicEtobicoke School of the Arts
Secondary: PublicEtobicoke Collegiate Institute
Secondary: PublicFather John Redmond Catholic Secondary School
Secondary: CatholicBishop Allen Academy Catholic Secondary School
Secondary: Catholic-
Grand Avenue Park
Toronto ON 2.42km -
Kinsdale Park
3 Kinsdale Blvd, Toronto ON 3.1km -
Humber Bay Promenade Park
2195 LAKE SHORE Blvd W (SW of Park Lawn Rd), Etobicoke ON 3.35km
-
RBC Royal Bank
1233 the Queensway (at Kipling), Etobicoke ON M8Z 1S1 0.18km -
TD Bank Financial Group
1315 the Queensway (Kipling), Etobicoke ON M8Z 1S8 0.37km -
RBC Royal Bank
1000 the Queensway, Etobicoke ON M8Z 1P7 2.71km
For Sale
- 2 bath
- 2 bed
- 800 sqft
1802-1 Michael Power Place, Toronto, Ontario • M9A 0A1 • Islington-City Centre West
- 2 bath
- 2 bed
- 700 sqft
2204-20 Thomas Riley Road, Toronto, Ontario • M9B 0C3 • Islington-City Centre West
- 2 bath
- 2 bed
- 700 sqft
2801-7 Mabelle Avenue, Toronto, Ontario • M9A 0C9 • Islington-City Centre West
- 2 bath
- 2 bed
- 1000 sqft
PH208-235 Sherway Gardens Road, Toronto, Ontario • M9C 0A2 • Islington-City Centre West
- 2 bath
- 2 bed
- 700 sqft
1803-15 Viking Lane, Toronto, Ontario • M9B 0A4 • Islington-City Centre West
- 2 bath
- 2 bed
- 900 sqft
206-101 Subway Crescent, Toronto, Ontario • M9B 6K4 • Islington-City Centre West
- 2 bath
- 2 bed
- 600 sqft
209-36 Zorra Street, Toronto, Ontario • M8Z 0G5 • Islington-City Centre West
- 2 bath
- 2 bed
- 800 sqft
606-17 Michael Power Place, Toronto, Ontario • M9A 5G5 • Islington-City Centre West
- 2 bath
- 2 bed
- 700 sqft
3702-7 Mabelle Avenue, Toronto, Ontario • M5T 0C9 • Islington-City Centre West
- 2 bath
- 2 bed
- 800 sqft
525-859 The Queensway, Toronto, Ontario • M8Z 1N8 • Stonegate-Queensway
- 2 bath
- 2 bed
- 1000 sqft
1908-362 The East Mall, Toronto, Ontario • M9B 6C4 • Islington-City Centre West


