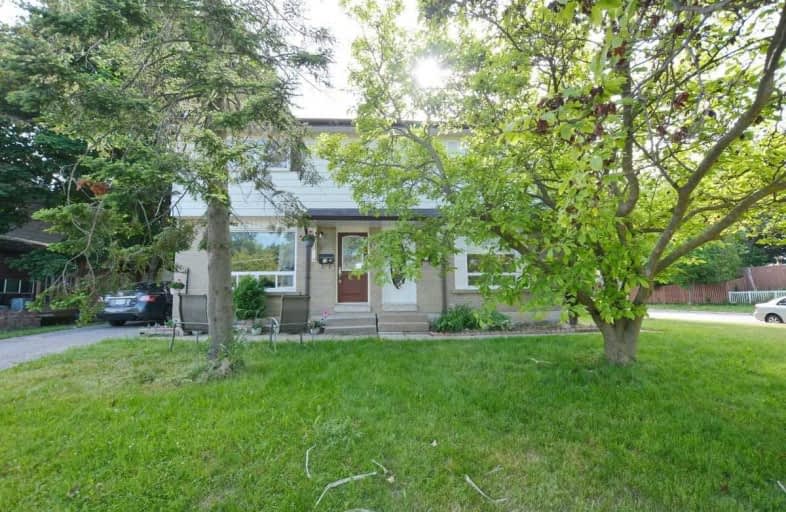
Sacred Heart Catholic School
Elementary: Catholic
1.02 km
St Columba Catholic School
Elementary: Catholic
0.77 km
Grey Owl Junior Public School
Elementary: Public
0.54 km
Dr Marion Hilliard Senior Public School
Elementary: Public
0.44 km
St Barnabas Catholic School
Elementary: Catholic
0.94 km
Berner Trail Junior Public School
Elementary: Public
0.19 km
St Mother Teresa Catholic Academy Secondary School
Secondary: Catholic
0.84 km
West Hill Collegiate Institute
Secondary: Public
3.84 km
Woburn Collegiate Institute
Secondary: Public
2.85 km
Cedarbrae Collegiate Institute
Secondary: Public
5.22 km
Lester B Pearson Collegiate Institute
Secondary: Public
0.47 km
St John Paul II Catholic Secondary School
Secondary: Catholic
2.19 km




