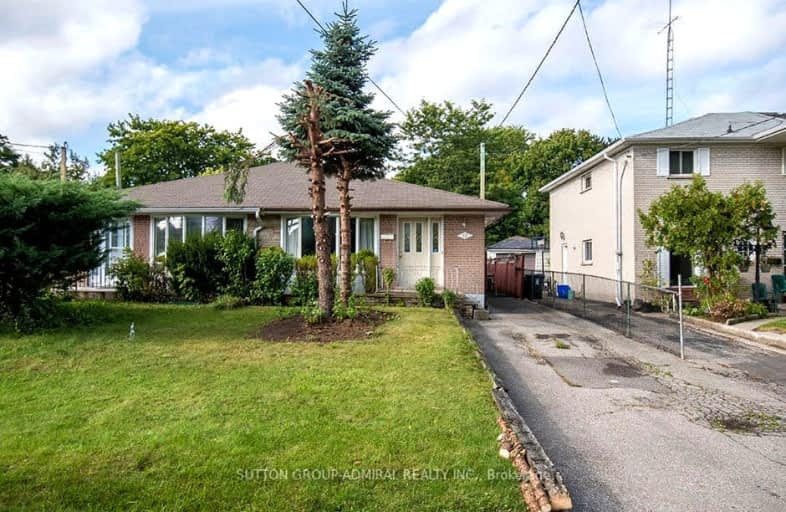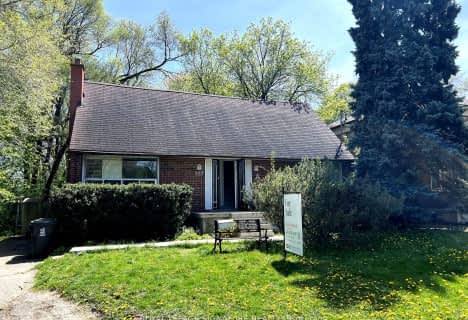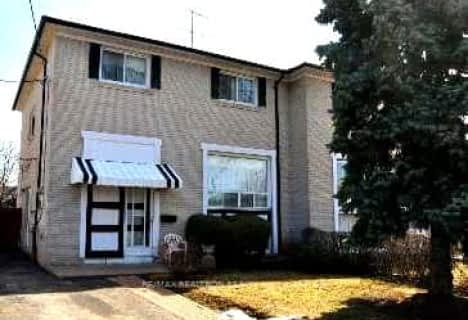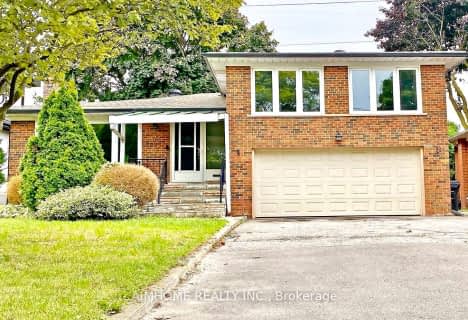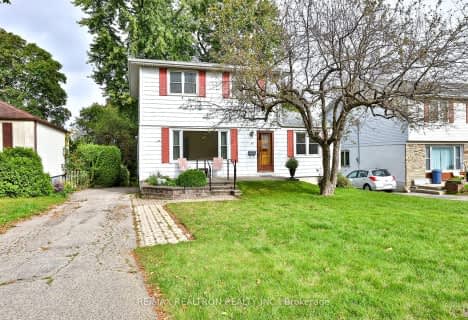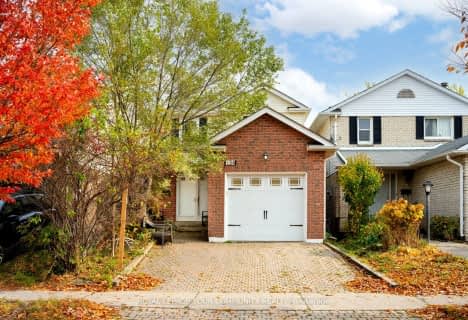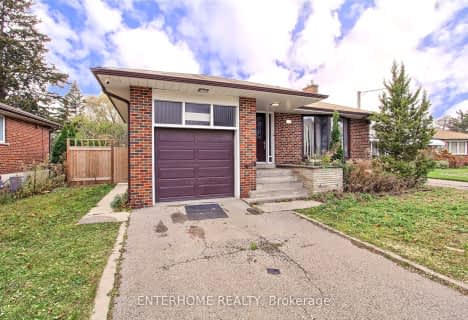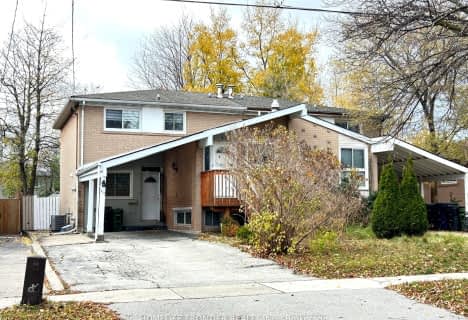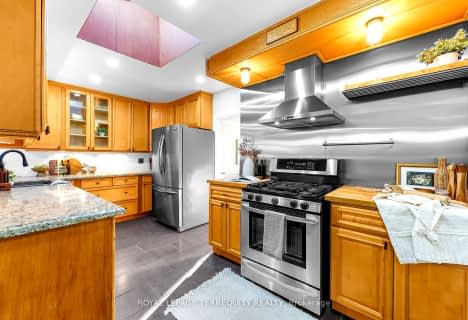Very Walkable
- Most errands can be accomplished on foot.
Rider's Paradise
- Daily errands do not require a car.
Bikeable
- Some errands can be accomplished on bike.

Cardinal Carter Academy for the Arts
Elementary: CatholicClaude Watson School for the Arts
Elementary: PublicSt Cyril Catholic School
Elementary: CatholicFinch Public School
Elementary: PublicCummer Valley Middle School
Elementary: PublicMcKee Public School
Elementary: PublicAvondale Secondary Alternative School
Secondary: PublicDrewry Secondary School
Secondary: PublicÉSC Monseigneur-de-Charbonnel
Secondary: CatholicSt. Joseph Morrow Park Catholic Secondary School
Secondary: CatholicCardinal Carter Academy for the Arts
Secondary: CatholicEarl Haig Secondary School
Secondary: Public-
Avondale Park
15 Humberstone Dr (btwn Harrison Garden & Everson), Toronto ON M2N 7J7 2.19km -
Ethennonnhawahstihnen Park
Toronto ON M2K 1C2 2.93km -
East Don Parklands
Leslie St (btwn Steeles & Sheppard), Toronto ON 3km
-
BMO Bank of Montreal
5522 Yonge St (at Tolman St.), Toronto ON M2N 7L3 0.73km -
TD Bank Financial Group
312 Sheppard Ave E, North York ON M2N 3B4 1.53km -
TD Bank Financial Group
580 Sheppard Ave W, Downsview ON M3H 2S1 3.41km
- 2 bath
- 4 bed
- 1500 sqft
227 Glendora Avenue, Toronto, Ontario • M2N 2W6 • Willowdale East
- 4 bath
- 5 bed
26 Greyhound Drive East, Toronto, Ontario • M2H 1K3 • Bayview Woods-Steeles
- 4 bath
- 4 bed
- 1500 sqft
154 Lisa Crescent, Vaughan, Ontario • L4J 2N3 • Crestwood-Springfarm-Yorkhill
- 2 bath
- 6 bed
- 1500 sqft
926 Willowdale Avenue, Toronto, Ontario • M2M 3C1 • Newtonbrook East
- 3 bath
- 4 bed
- 2000 sqft
61 Tanjoe Crescent, Toronto, Ontario • M2M 1P6 • Newtonbrook West
