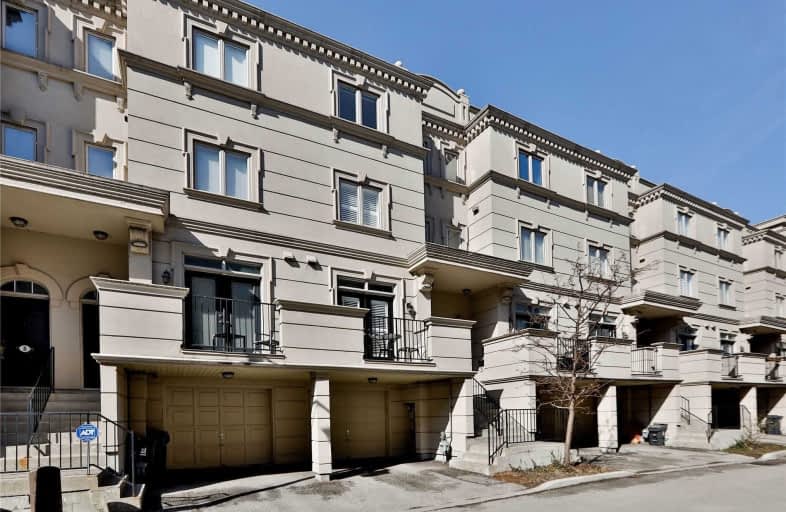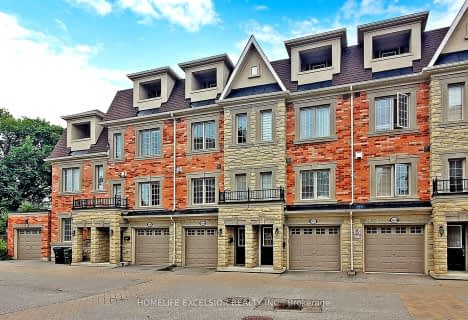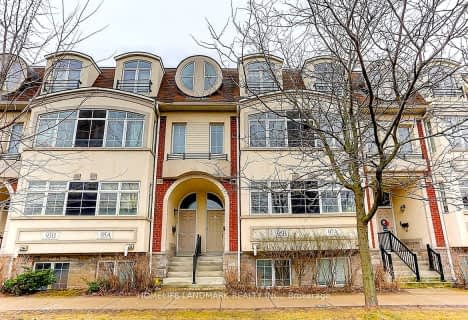
Avondale Alternative Elementary School
Elementary: Public
1.12 km
Avondale Public School
Elementary: Public
1.12 km
St Gabriel Catholic Catholic School
Elementary: Catholic
0.21 km
Hollywood Public School
Elementary: Public
0.41 km
Elkhorn Public School
Elementary: Public
0.96 km
Bayview Middle School
Elementary: Public
1.12 km
St Andrew's Junior High School
Secondary: Public
1.69 km
Windfields Junior High School
Secondary: Public
2.01 km
École secondaire Étienne-Brûlé
Secondary: Public
2.24 km
Cardinal Carter Academy for the Arts
Secondary: Catholic
1.58 km
York Mills Collegiate Institute
Secondary: Public
2.19 km
Earl Haig Secondary School
Secondary: Public
1.29 km
$
$1,308,000
- 3 bath
- 3 bed
- 1500 sqft
K-169 Finch Avenue East, Toronto, Ontario • M2N 4R8 • Willowdale East
$
$1,369,000
- 3 bath
- 3 bed
- 1500 sqft
95B Finch Avenue West, Toronto, Ontario • M2N 2H6 • Willowdale West
$
$1,578,000
- 3 bath
- 4 bed
- 2000 sqft
36 Routliffe Lane, Toronto, Ontario • M2N 0A5 • Newtonbrook West







