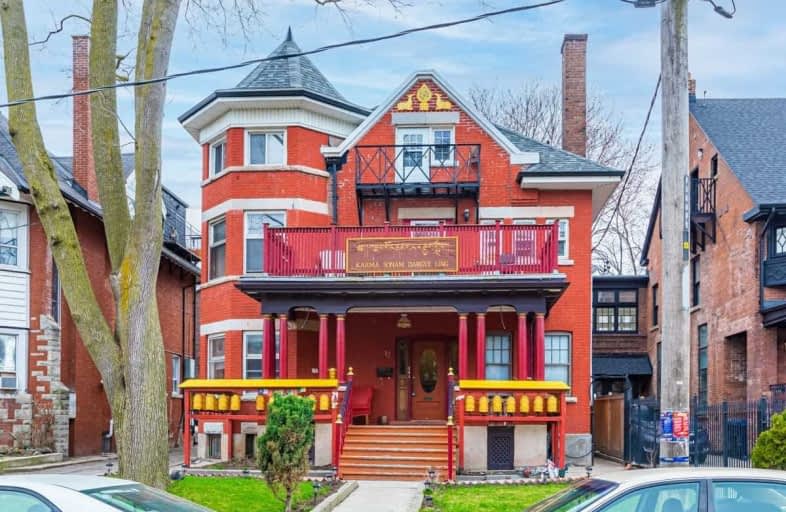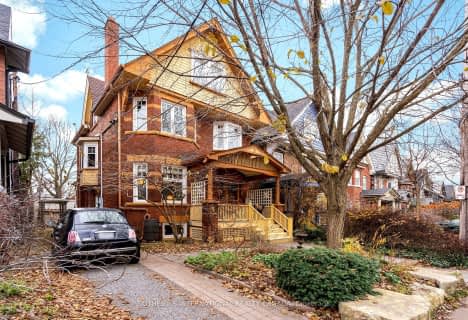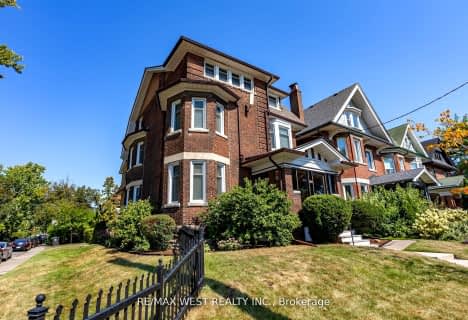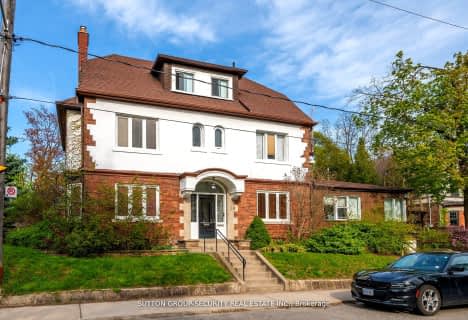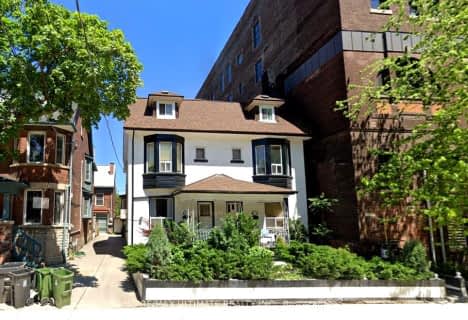
City View Alternative Senior School
Elementary: Public
1.26 km
Shirley Street Junior Public School
Elementary: Public
1.26 km
Holy Family Catholic School
Elementary: Catholic
0.26 km
Parkdale Junior and Senior Public School
Elementary: Public
0.69 km
Fern Avenue Junior and Senior Public School
Elementary: Public
1.11 km
Queen Victoria Junior Public School
Elementary: Public
0.22 km
Caring and Safe Schools LC4
Secondary: Public
2.33 km
Msgr Fraser College (Southwest)
Secondary: Catholic
1.66 km
ÉSC Saint-Frère-André
Secondary: Catholic
1.71 km
École secondaire Toronto Ouest
Secondary: Public
1.81 km
Parkdale Collegiate Institute
Secondary: Public
0.29 km
St Mary Catholic Academy Secondary School
Secondary: Catholic
2.33 km
