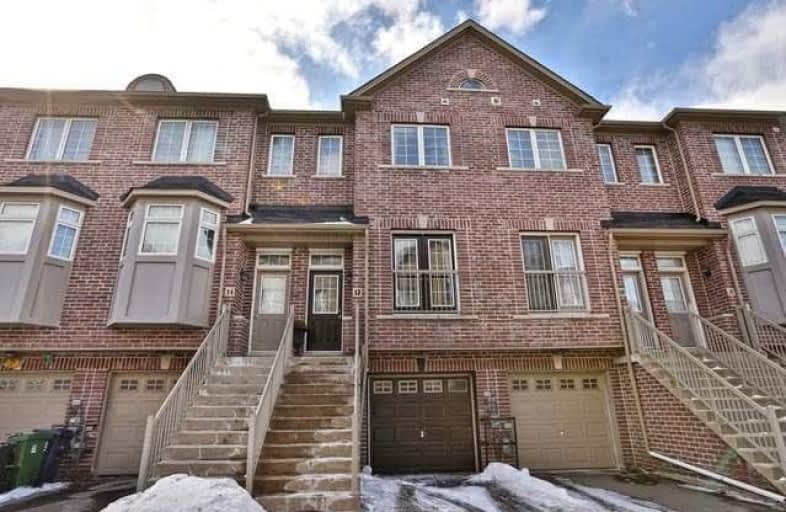
Valleyfield Junior School
Elementary: Public
1.60 km
Pelmo Park Public School
Elementary: Public
1.21 km
St Eugene Catholic School
Elementary: Catholic
1.74 km
St John the Evangelist Catholic School
Elementary: Catholic
0.89 km
St Simon Catholic School
Elementary: Catholic
1.37 km
H J Alexander Community School
Elementary: Public
1.11 km
School of Experiential Education
Secondary: Public
1.37 km
Scarlett Heights Entrepreneurial Academy
Secondary: Public
2.00 km
Don Bosco Catholic Secondary School
Secondary: Catholic
1.61 km
Weston Collegiate Institute
Secondary: Public
1.85 km
Richview Collegiate Institute
Secondary: Public
3.29 km
St. Basil-the-Great College School
Secondary: Catholic
2.20 km


