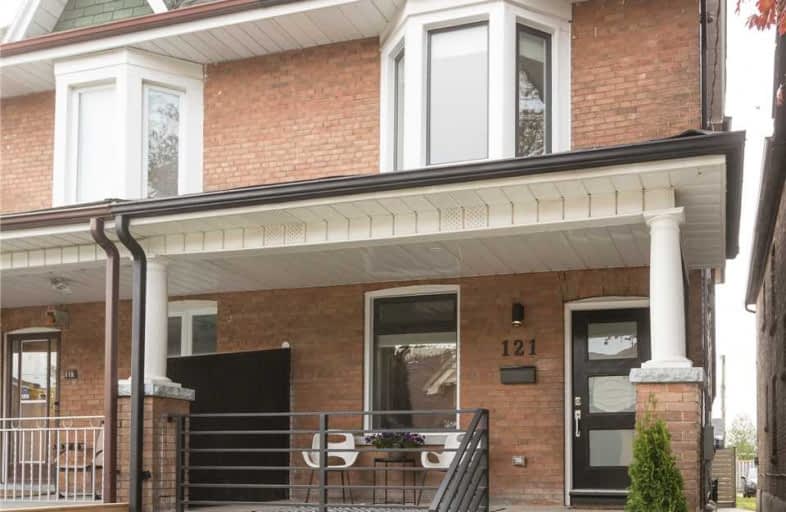
3D Walkthrough

St John Bosco Catholic School
Elementary: Catholic
1.10 km
Blessed Pope Paul VI Catholic School
Elementary: Catholic
0.88 km
Stella Maris Catholic School
Elementary: Catholic
0.34 km
St Clare Catholic School
Elementary: Catholic
0.58 km
Regal Road Junior Public School
Elementary: Public
0.90 km
Rawlinson Community School
Elementary: Public
0.89 km
Caring and Safe Schools LC4
Secondary: Public
2.46 km
ALPHA II Alternative School
Secondary: Public
2.46 km
Vaughan Road Academy
Secondary: Public
1.65 km
Oakwood Collegiate Institute
Secondary: Public
0.98 km
Bloor Collegiate Institute
Secondary: Public
2.41 km
Bishop Marrocco/Thomas Merton Catholic Secondary School
Secondary: Catholic
2.52 km
$
$978,000
- 2 bath
- 3 bed
- 1100 sqft
278 McRoberts Avenue, Toronto, Ontario • M6E 4P3 • Corso Italia-Davenport













