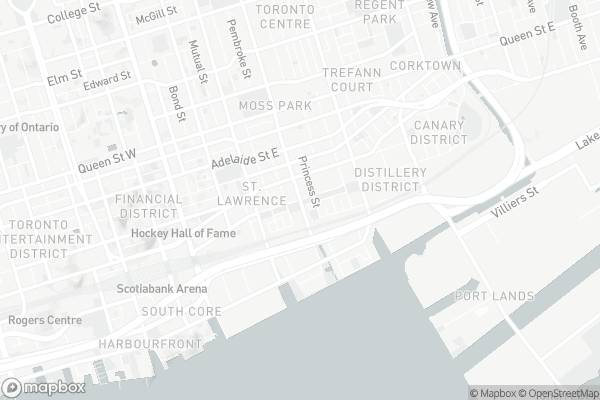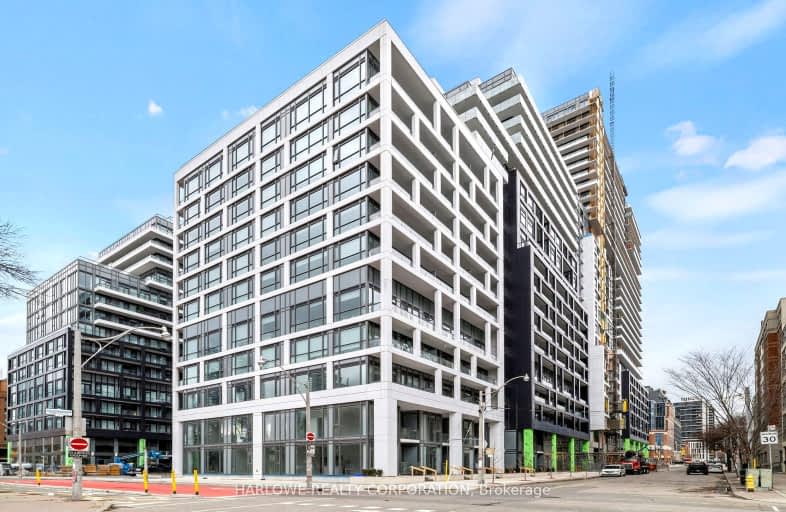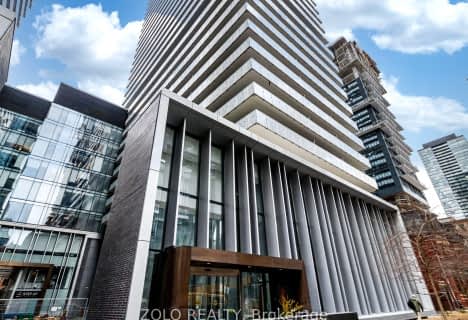Walker's Paradise
- Daily errands do not require a car.
Rider's Paradise
- Daily errands do not require a car.
Biker's Paradise
- Daily errands do not require a car.

Downtown Alternative School
Elementary: PublicSt Michael Catholic School
Elementary: CatholicSt Paul Catholic School
Elementary: CatholicÉcole élémentaire Gabrielle-Roy
Elementary: PublicMarket Lane Junior and Senior Public School
Elementary: PublicNelson Mandela Park Public School
Elementary: PublicMsgr Fraser College (St. Martin Campus)
Secondary: CatholicNative Learning Centre
Secondary: PublicInglenook Community School
Secondary: PublicSt Michael's Choir (Sr) School
Secondary: CatholicCollège français secondaire
Secondary: PublicJarvis Collegiate Institute
Secondary: Public-
Rabba Fine Foods
171 Front Street East, Toronto 0.14km -
Rocco's No Frills
200 Front Street East, Toronto 0.29km -
Metro
80 Front Street East, Toronto 0.44km
-
LCBO
222 Front Street East, Toronto 0.27km -
The Wine Shop and Tasting Room
93 Front Street East, Toronto 0.35km -
Wine Rack
165 King Street East, Toronto 0.38km
-
Greek in Downtown
222 The Esplanade, Toronto 0.12km -
Sharwarma House
222 The Esplanade Untt # 3 (Corner of Esplanade & Prince St, Toronto 0.12km -
MOEGI SUSHI
222 The Esplanade Unit 4, Toronto 0.12km
-
St. Lawrence Cafe
248 The Esplanade, Toronto 0.23km -
NEO COFFEE BAR
161 Frederick Street Unit 100, Toronto 0.24km -
GoodGood
140A The Esplanade, Toronto 0.24km
-
Scotiabank
279 King Street East, Toronto 0.26km -
National Bank
311 King Street East, Toronto 0.27km -
CIBC Branch (Cash at ATM only)
230 Front Street East, Toronto 0.3km
-
Petro-Canada
117 Jarvis Street, Toronto 0.59km -
Shell
548 Richmond Street East, Toronto 0.71km -
Circle K
241 Church Street, Toronto 1.16km
-
Vespex Wellness
176 The Esplanade suite 318, Toronto 0.06km -
PALATOTIONES
Lower Sherbourne Street, Toronto 0.14km -
St. Lawrence Community Recreation Centre
230 The Esplanade, Toronto 0.21km
-
David Crombie Park
131 The Esplanade, Toronto 0.06km -
David Crombie Dog Park
171 The Esplanade, Toronto 0.07km -
Princess Street Park
4G6, 15 Scadding Avenue, Toronto 0.13km
-
Toronto Public Library - St. Lawrence Branch
171 Front Street East, Toronto 0.15km -
ragweed library
216-52 Saint Lawrence Street, Toronto 1.14km -
Toronto Public Library - City Hall Branch
Toronto City Hall, 100 Queen Street West, Toronto 1.41km
-
Dr. K. Efala
145 Front Street East, Toronto 0.18km -
P3 Health
145 Front Street East G2, Toronto 0.18km -
Anatstat
184 Front Street East, Toronto 0.2km
-
St Lawrence Pharmacy
126 Lower Sherbourne Street, Toronto 0.07km -
Main Drug Mart
140 The Esplanade, Toronto 0.26km -
Loblaw pharmacy
200 Front Street East, Toronto 0.29km
-
184 Front Street East
184 Front Street East, Toronto 0.2km -
The Distillery Historic District
55 Mill Street, Toronto 0.67km -
Mehoi
15 Case Goods Lane Studio 107, Toronto 0.69km
-
Imagine Cinemas Market Square
80 Front Street East, Toronto 0.42km -
Blahzay Creative
170 Mill Street, Toronto 0.97km -
Cineplex Cinemas Yonge-Dundas and VIP
402-10 Dundas Street East, Toronto 1.36km
-
On the Rocks
169 Front Street East, Toronto 0.15km -
Betty's
240 King Street East, Toronto 0.28km -
Gabby's King East
189 King Street East, Toronto 0.3km
For Sale
For Rent
More about this building
View 121 Lower Sherbourne Street, Toronto- 1 bath
- 1 bed
- 500 sqft
4104-159 Dundas Street East, Toronto, Ontario • M5B 0A9 • Church-Yonge Corridor
- 1 bath
- 1 bed
- 500 sqft
2912-50 Charles Street East, Toronto, Ontario • M4Y 0C3 • Church-Yonge Corridor
- 1 bath
- 1 bed
- 600 sqft
502-88 Scott Street, Toronto, Ontario • M5E 0A9 • Church-Yonge Corridor
- 1 bath
- 1 bed
- 500 sqft
3709-426 University Avenue, Toronto, Ontario • M5G 1S9 • Kensington-Chinatown
- 1 bath
- 1 bed
- 500 sqft
3802-251 Dundas Street East, Toronto, Ontario • M5B 0C3 • Church-Yonge Corridor
- 1 bath
- 1 bed
- 500 sqft
S522-180 Mill Street, Toronto, Ontario • M5A 0V7 • Waterfront Communities C08
- 1 bath
- 1 bed
#1501-352 Front Street West, Toronto, Ontario • M5V 0K3 • Waterfront Communities C01
- 1 bath
- 1 bed
- 600 sqft
2507-80 John Street, Toronto, Ontario • M5V 3X4 • Waterfront Communities C01
- 1 bath
- 1 bed
- 500 sqft
2615-955 Bay Street, Toronto, Ontario • M5S 0C6 • Bay Street Corridor






















