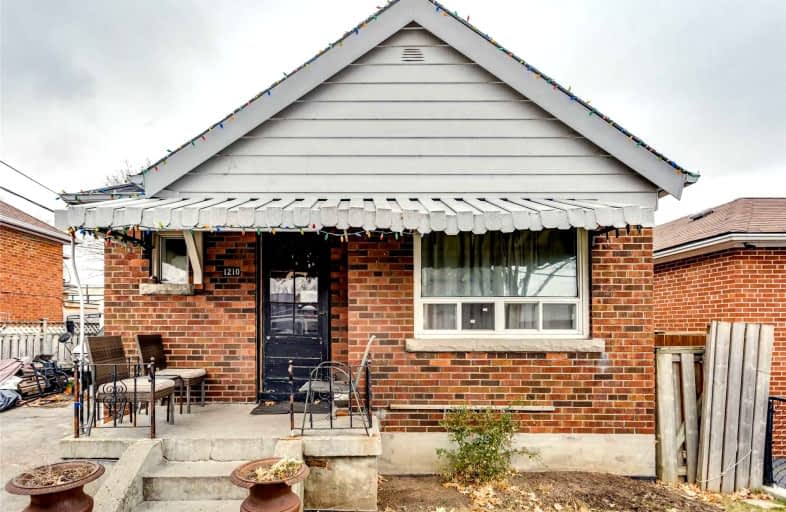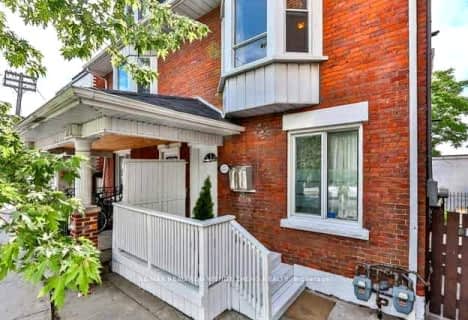
Fairbank Memorial Community School
Elementary: Public
0.85 km
Fairbank Public School
Elementary: Public
0.79 km
St John Bosco Catholic School
Elementary: Catholic
1.27 km
Sts Cosmas and Damian Catholic School
Elementary: Catholic
1.25 km
Regina Mundi Catholic School
Elementary: Catholic
1.23 km
St Thomas Aquinas Catholic School
Elementary: Catholic
0.97 km
Vaughan Road Academy
Secondary: Public
1.82 km
Yorkdale Secondary School
Secondary: Public
2.33 km
George Harvey Collegiate Institute
Secondary: Public
2.15 km
John Polanyi Collegiate Institute
Secondary: Public
2.41 km
York Memorial Collegiate Institute
Secondary: Public
1.90 km
Dante Alighieri Academy
Secondary: Catholic
1.22 km
$
$1,198,000
- 6 bath
- 4 bed
- 2000 sqft
505/507 Old Weston Road, Toronto, Ontario • M6N 3B2 • Junction Area
$
$999,900
- 2 bath
- 4 bed
- 2000 sqft
585 Northcliffe Boulevard, Toronto, Ontario • M6E 3L6 • Oakwood Village














