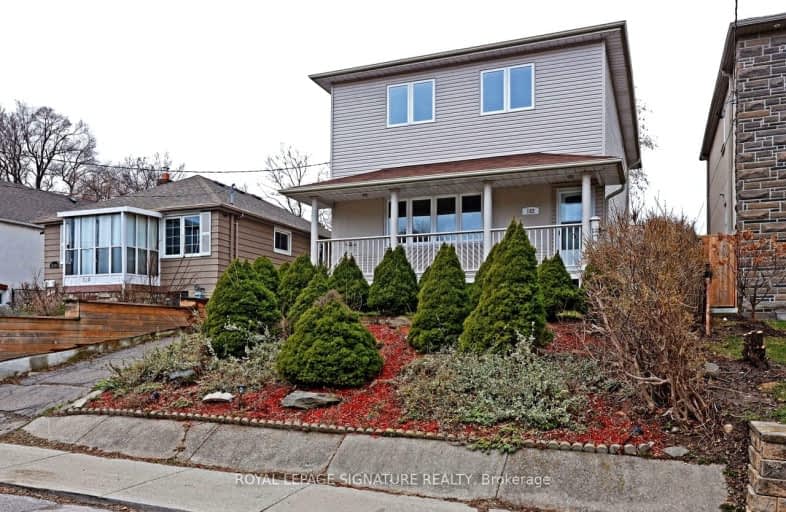Very Walkable
- Most errands can be accomplished on foot.
Excellent Transit
- Most errands can be accomplished by public transportation.
Bikeable
- Some errands can be accomplished on bike.

Victoria Park Elementary School
Elementary: PublicRegent Heights Public School
Elementary: PublicClairlea Public School
Elementary: PublicCrescent Town Elementary School
Elementary: PublicGeorge Webster Elementary School
Elementary: PublicOur Lady of Fatima Catholic School
Elementary: CatholicEast York Alternative Secondary School
Secondary: PublicNotre Dame Catholic High School
Secondary: CatholicNeil McNeil High School
Secondary: CatholicBirchmount Park Collegiate Institute
Secondary: PublicMalvern Collegiate Institute
Secondary: PublicSATEC @ W A Porter Collegiate Institute
Secondary: Public-
MEXITACO
1109 Victoria Park Avenue, Toronto, ON M4B 2K2 0.3km -
Glengarry Arms
2871 Saint Clair Avenue E, Toronto, ON M4B 1N4 0.81km -
Eagles Lounge
1563 O'Connor Drive, Toronto, ON M4B 2V7 1.34km
-
The Burrow Coffee
1093 Victoria Park Avenue, Toronto, ON M4B 2K2 0.27km -
McDonald's
3150 St. Clair E., Scarborough, ON M1L 1V6 0.34km -
Dawes Cafe
466 Dawes Road, East York, ON M4B 2E9 0.52km
-
Venice Fitness
750 Warden Avenue, Scarborough, ON M1L 4A1 1.48km -
MIND-SET Strength & Conditioning
59 Comstock Road, Unit 3, Scarborough, ON M1L 2G6 1.58km -
LA Fitness
3003 Danforth Ave, Ste 40-42, Toronto, ON M4C 1M9 1.84km
-
Victoria Park Pharmacy
1314 Av Victoria Park, East York, ON M4B 2L4 0.9km -
Eglinton Town Pharmacy
1-127 Lebovic Avenue, Scarborough, ON M1L 4V9 1.69km -
Main Drug Mart
2772 Av Danforth, Toronto, ON M4C 1L7 1.92km
-
The Burrow Coffee
1093 Victoria Park Avenue, Toronto, ON M4B 2K2 0.27km -
Gingerman Restaurant
1104 Victoria Park Avenue, Toronto, ON M4B 2K3 0.28km -
Viva Shawarma
1105 Victoria Park Avenue, Toronto, ON M4B 2K2 0.29km
-
Eglinton Square
1 Eglinton Square, Toronto, ON M1L 2K1 1.9km -
Shoppers World
3003 Danforth Avenue, East York, ON M4C 1M9 1.81km -
Eglinton Town Centre
1901 Eglinton Avenue E, Toronto, ON M1L 2L6 2.13km
-
Seaport Merchants
1101 Victoria Park Avenue, Scarborough, ON M4B 2K2 0.28km -
Tom's No Frills
1150 Victoria Park Avenue, Toronto, ON M4B 2K4 0.3km -
Clarke's Grocery
462 Dawes Road, East York, ON M4B 2E9 0.53km
-
Beer & Liquor Delivery Service Toronto
Toronto, ON 2.21km -
LCBO
1900 Eglinton Avenue E, Eglinton & Warden Smart Centre, Toronto, ON M1L 2L9 2.54km -
LCBO - Coxwell
1009 Coxwell Avenue, East York, ON M4C 3G4 3.07km
-
Mega City Emission Testing
1200 Victoria Park Avenue, East York, ON M4B 2K6 0.44km -
Esso
2915 Saint Clair Avenue E, East York, ON M4B 1N9 0.63km -
Mister Transmission
1656 O'Connor Drive, North York, ON M4A 1W4 1.53km
-
Cineplex Odeon Eglinton Town Centre Cinemas
22 Lebovic Avenue, Toronto, ON M1L 4V9 1.8km -
Fox Theatre
2236 Queen St E, Toronto, ON M4E 1G2 3.78km -
Alliance Cinemas The Beach
1651 Queen Street E, Toronto, ON M4L 1G5 4.75km
-
Dawes Road Library
416 Dawes Road, Toronto, ON M4B 2E8 0.67km -
Toronto Public Library - Eglinton Square
Eglinton Square Shopping Centre, 1 Eglinton Square, Unit 126, Toronto, ON M1L 2K1 1.92km -
Albert Campbell Library
496 Birchmount Road, Toronto, ON M1K 1J9 1.97km
-
Providence Healthcare
3276 Saint Clair Avenue E, Toronto, ON M1L 1W1 0.89km -
Michael Garron Hospital
825 Coxwell Avenue, East York, ON M4C 3E7 3.15km -
Scarborough General Hospital Medical Mall
3030 Av Lawrence E, Scarborough, ON M1P 2T7 6.61km
-
Dentonia Park
Avonlea Blvd, Toronto ON 1.53km -
Taylor Creek Park
200 Dawes Rd (at Crescent Town Rd.), Toronto ON M4C 5M8 1.55km -
Flemingdon park
Don Mills & Overlea 3.32km
-
TD Bank Financial Group
2020 Eglinton Ave E, Scarborough ON M1L 2M6 2.66km -
ICICI Bank Canada
150 Ferrand Dr, Toronto ON M3C 3E5 3.52km -
Scotiabank
2154 Lawrence Ave E (Birchmount & Lawrence), Toronto ON M1R 3A8 4.63km
- 3 bath
- 4 bed
- 2000 sqft
84 Doncaster Avenue, Toronto, Ontario • M4C 1Y9 • Woodbine-Lumsden








