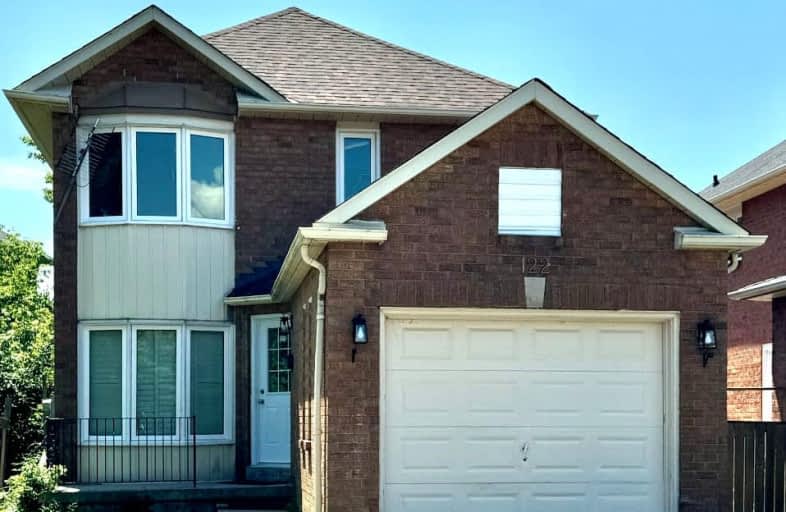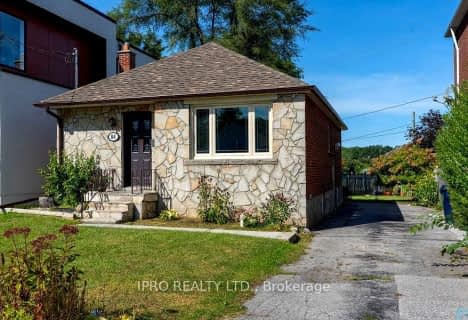Somewhat Walkable
- Some errands can be accomplished on foot.
59
/100
Good Transit
- Some errands can be accomplished by public transportation.
68
/100
Somewhat Bikeable
- Most errands require a car.
48
/100

Cliffside Public School
Elementary: Public
1.17 km
Norman Cook Junior Public School
Elementary: Public
0.50 km
St Theresa Shrine Catholic School
Elementary: Catholic
1.03 km
Birch Cliff Heights Public School
Elementary: Public
1.51 km
Corvette Junior Public School
Elementary: Public
1.41 km
John A Leslie Public School
Elementary: Public
0.50 km
Caring and Safe Schools LC3
Secondary: Public
1.49 km
South East Year Round Alternative Centre
Secondary: Public
1.51 km
Scarborough Centre for Alternative Studi
Secondary: Public
1.47 km
Birchmount Park Collegiate Institute
Secondary: Public
1.93 km
Blessed Cardinal Newman Catholic School
Secondary: Catholic
1.28 km
R H King Academy
Secondary: Public
1.66 km












