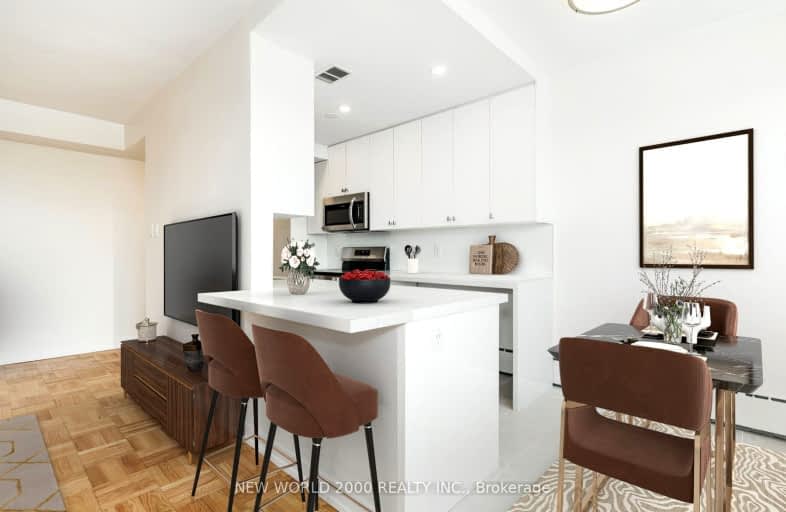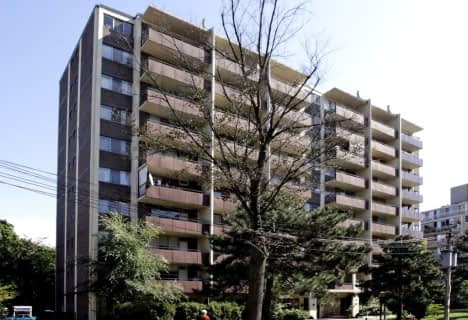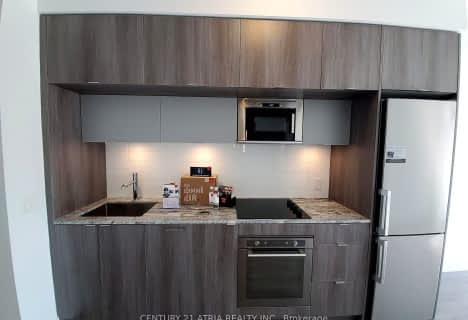Very Walkable
- Most errands can be accomplished on foot.
Good Transit
- Some errands can be accomplished by public transportation.
Bikeable
- Some errands can be accomplished on bike.

Bennington Heights Elementary School
Elementary: PublicWhitney Junior Public School
Elementary: PublicRolph Road Elementary School
Elementary: PublicSt Anselm Catholic School
Elementary: CatholicBessborough Drive Elementary and Middle School
Elementary: PublicMaurice Cody Junior Public School
Elementary: PublicMsgr Fraser-Isabella
Secondary: CatholicCALC Secondary School
Secondary: PublicLeaside High School
Secondary: PublicRosedale Heights School of the Arts
Secondary: PublicNorth Toronto Collegiate Institute
Secondary: PublicNorthern Secondary School
Secondary: Public-
David A. Balfour Park
200 Mount Pleasant Rd, Toronto ON M4T 2C4 1.78km -
Dunfield Parkette
Toronto ON M4S 2H4 2.05km -
Forest Hill Road Park
179A Forest Hill Rd, Toronto ON 2.74km
-
TD Bank Financial Group
991 Pape Ave (at Floyd Ave.), Toronto ON M4K 3V6 2.2km -
TD Bank Financial Group
480 Danforth Ave (at Logan ave.), Toronto ON M4K 1P4 2.69km -
CIBC
333 Eglinton Ave E, Toronto ON M4P 1L7 3.1km
- 1 bath
- 1 bed
- 800 sqft
215-165 Cosburn Avenue, Toronto, Ontario • M4J 2L3 • Danforth Village-East York
- — bath
- — bed
- — sqft
1205-117 Broadway Avenue, Toronto, Ontario • M4P 1V3 • Mount Pleasant West
- — bath
- — bed
- — sqft
3106 -99 Broadway Avenue, Toronto, Ontario • M4P 1V2 • Mount Pleasant West
- 1 bath
- 1 bed
- 500 sqft
902-58 Orchard View Boulevard, Toronto, Ontario • M4R 0A2 • Yonge-Eglinton
- 1 bath
- 1 bed
- 500 sqft
4204-2221 Yonge Street, Toronto, Ontario • M4S 2B4 • Mount Pleasant West
- 1 bath
- 1 bed
- 500 sqft
703-1815 Yonge Street, Toronto, Ontario • M4T 2A4 • Mount Pleasant West
- 1 bath
- 1 bed
- 500 sqft
629-33 Frederick Todd Way, Toronto, Ontario • M4G 0C9 • Thorncliffe Park
- 1 bath
- 1 bed
- 500 sqft
2311-575 Bloor Street East, Toronto, Ontario • M4W 0B3 • North St. James Town
- 1 bath
- 1 bed
- 500 sqft
814-85 Bloor Street East, Toronto, Ontario • M4W 3Y1 • Church-Yonge Corridor














