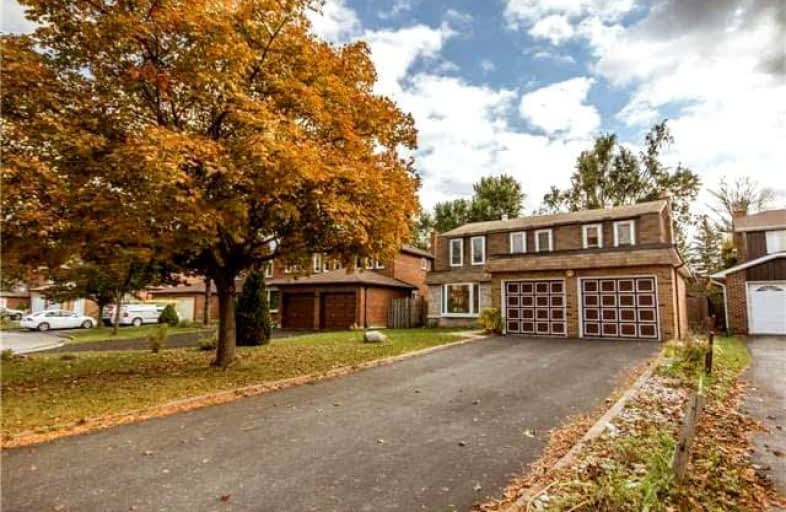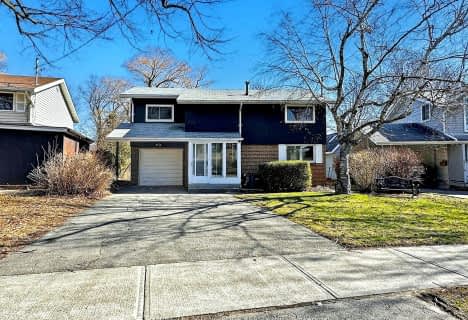
Lynngate Junior Public School
Elementary: Public
0.86 km
John Buchan Senior Public School
Elementary: Public
1.00 km
Inglewood Heights Junior Public School
Elementary: Public
0.17 km
Holy Spirit Catholic School
Elementary: Catholic
0.83 km
Tam O'Shanter Junior Public School
Elementary: Public
0.66 km
Glamorgan Junior Public School
Elementary: Public
1.06 km
Parkview Alternative School
Secondary: Public
2.27 km
Delphi Secondary Alternative School
Secondary: Public
2.41 km
Msgr Fraser-Midland
Secondary: Catholic
2.30 km
Sir William Osler High School
Secondary: Public
1.90 km
Stephen Leacock Collegiate Institute
Secondary: Public
0.92 km
Agincourt Collegiate Institute
Secondary: Public
1.36 km
$
$1,288,000
- 3 bath
- 5 bed
1 Groomsport Crescent, Toronto, Ontario • M1T 2K8 • Tam O'Shanter-Sullivan





