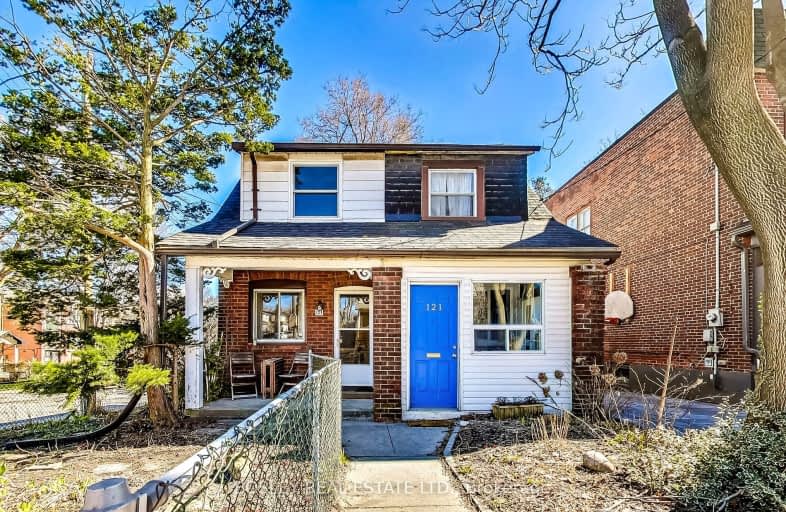Walker's Paradise
- Daily errands do not require a car.
92
/100
Excellent Transit
- Most errands can be accomplished by public transportation.
72
/100
Very Bikeable
- Most errands can be accomplished on bike.
72
/100

Equinox Holistic Alternative School
Elementary: Public
0.25 km
ÉÉC Georges-Étienne-Cartier
Elementary: Catholic
0.52 km
Roden Public School
Elementary: Public
0.16 km
Earl Haig Public School
Elementary: Public
0.75 km
Duke of Connaught Junior and Senior Public School
Elementary: Public
1.02 km
Bowmore Road Junior and Senior Public School
Elementary: Public
0.79 km
School of Life Experience
Secondary: Public
0.82 km
Greenwood Secondary School
Secondary: Public
0.82 km
St Patrick Catholic Secondary School
Secondary: Catholic
0.49 km
Monarch Park Collegiate Institute
Secondary: Public
0.46 km
Danforth Collegiate Institute and Technical School
Secondary: Public
1.17 km
Riverdale Collegiate Institute
Secondary: Public
1.00 km
-
Monarch Park
115 Felstead Ave (Monarch Park), Toronto ON 0.43km -
Greenwood Park
150 Greenwood Ave (at Dundas), Toronto ON M4L 2R1 0.73km -
Withrow Park Off Leash Dog Park
Logan Ave (Danforth), Toronto ON 1.81km
-
TD Bank Financial Group
493 Parliament St (at Carlton St), Toronto ON M4X 1P3 3.67km -
BMO Bank of Montreal
627 Pharmacy Ave, Toronto ON M1L 3H3 4.79km -
HSBC Bank Canada
1 Adelaide St E (Yonge), Toronto ON M5C 2V9 5.11km
$
$2,600
- 1 bath
- 2 bed
03-41 Frankdale Avenue, Toronto, Ontario • M4J 3Z8 • Danforth Village-East York














