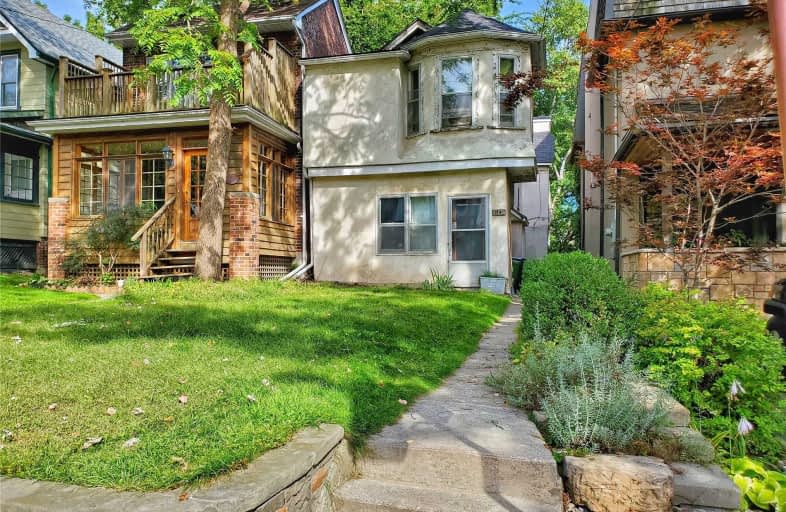
Norway Junior Public School
Elementary: Public
0.77 km
St Denis Catholic School
Elementary: Catholic
0.92 km
St John Catholic School
Elementary: Catholic
1.18 km
Glen Ames Senior Public School
Elementary: Public
0.44 km
Kew Beach Junior Public School
Elementary: Public
0.29 km
Williamson Road Junior Public School
Elementary: Public
0.49 km
Greenwood Secondary School
Secondary: Public
2.63 km
Notre Dame Catholic High School
Secondary: Catholic
1.30 km
St Patrick Catholic Secondary School
Secondary: Catholic
2.36 km
Monarch Park Collegiate Institute
Secondary: Public
2.03 km
Neil McNeil High School
Secondary: Catholic
1.71 km
Malvern Collegiate Institute
Secondary: Public
1.50 km


