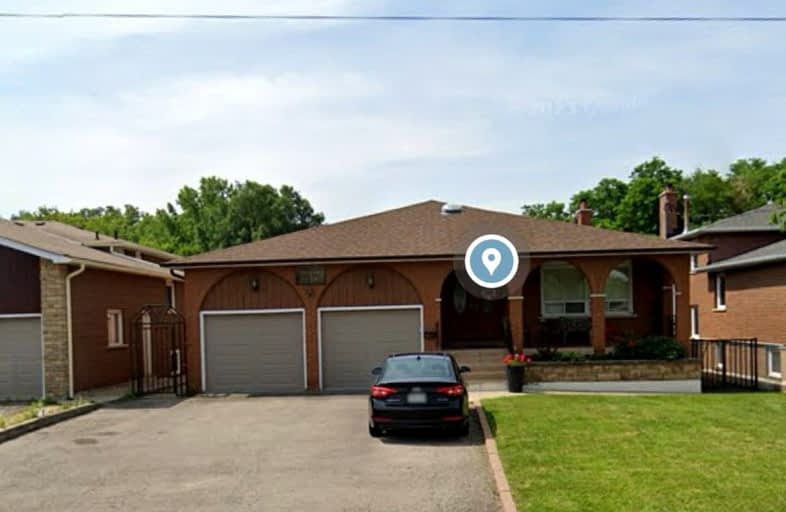Car-Dependent
- Most errands require a car.
Good Transit
- Some errands can be accomplished by public transportation.
Somewhat Bikeable
- Most errands require a car.

Rivercrest Junior School
Elementary: PublicGreenholme Junior Middle School
Elementary: PublicHumber Summit Middle School
Elementary: PublicSt Benedict Catholic School
Elementary: CatholicBeaumonde Heights Junior Middle School
Elementary: PublicSt Andrew Catholic School
Elementary: CatholicCaring and Safe Schools LC1
Secondary: PublicThistletown Collegiate Institute
Secondary: PublicFather Henry Carr Catholic Secondary School
Secondary: CatholicMonsignor Percy Johnson Catholic High School
Secondary: CatholicNorth Albion Collegiate Institute
Secondary: PublicWest Humber Collegiate Institute
Secondary: Public-
Panorama Park
Toronto ON 1.45km -
Summerlea Park
2 Arcot Blvd, Toronto ON M9W 2N6 1.7km -
Humbertown Park
Toronto ON 8.97km
-
TD Bank Financial Group
2038 Kipling Ave, Rexdale ON M9W 4K1 2.81km -
TD Canada Trust Branch and ATM
4499 Hwy 7, Woodbridge ON L4L 9A9 5.11km -
Scotiabank
7600 Weston Rd, Woodbridge ON L4L 8B7 5.87km
- 1 bath
- 2 bed
Lower-37 Mancroft Crescent, Toronto, Ontario • M9W 3G1 • West Humber-Clairville
- 2 bath
- 2 bed
273 John Garland Boulevard, Toronto, Ontario • M9V 1N9 • West Humber-Clairville
- 1 bath
- 2 bed
- 1100 sqft
Lower-18 Sunset Trail, Toronto, Ontario • M9M 1J5 • Humberlea-Pelmo Park W5
- 2 bath
- 2 bed
BSMT-163 Bob Yuill Drive, Toronto, Ontario • M9M 0B1 • Humberlea-Pelmo Park W5
- 1 bath
- 2 bed
main-28 Lakeland Drive, Toronto, Ontario • M9V 1M9 • Thistletown-Beaumonde Heights
- 1 bath
- 2 bed
21 Pamela Court, Toronto, Ontario • M9V 2C2 • Mount Olive-Silverstone-Jamestown
- 1 bath
- 2 bed
02-12 Gibson Avenue, Toronto, Ontario • M9V 2S6 • Thistletown-Beaumonde Heights
- 1 bath
- 3 bed
Lower-11 Sanagan Road, Toronto, Ontario • M9V 1R7 • Thistletown-Beaumonde Heights













