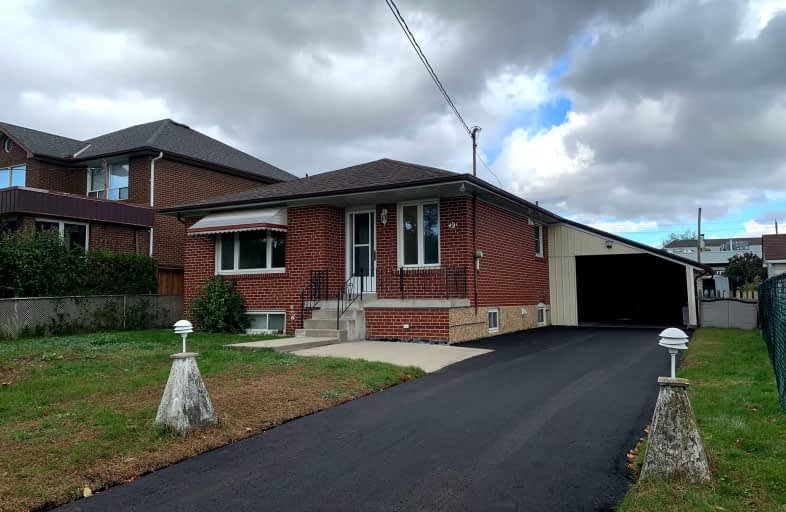Very Walkable
- Most errands can be accomplished on foot.
Good Transit
- Some errands can be accomplished by public transportation.
Bikeable
- Some errands can be accomplished on bike.

Venerable John Merlini Catholic School
Elementary: CatholicSt Roch Catholic School
Elementary: CatholicHumber Summit Middle School
Elementary: PublicBeaumonde Heights Junior Middle School
Elementary: PublicGracedale Public School
Elementary: PublicNorth Kipling Junior Middle School
Elementary: PublicEmery EdVance Secondary School
Secondary: PublicThistletown Collegiate Institute
Secondary: PublicWoodbridge College
Secondary: PublicFather Henry Carr Catholic Secondary School
Secondary: CatholicNorth Albion Collegiate Institute
Secondary: PublicWest Humber Collegiate Institute
Secondary: Public-
Wincott Park
Wincott Dr, Toronto ON 7.62km -
G Ross Lord Park
4801 Dufferin St (at Supertest Rd), Toronto ON M3H 5T3 9.05km -
Smythe Park
61 Black Creek Blvd, Toronto ON M6N 4K7 10.74km
-
TD Canada Trust Branch and ATM
4499 Hwy 7, Woodbridge ON L4L 9A9 3.03km -
RBC Royal Bank
211 Marycroft Ave, Woodbridge ON L4L 5X8 3.19km -
BMO Bank of Montreal
145 Woodbridge Ave (Islington & Woodbridge Ave), Vaughan ON L4L 2S6 3.63km
- 1 bath
- 3 bed
Main-11 Buckhorn Place, Toronto, Ontario • M9V 2P3 • Thistletown-Beaumonde Heights
- 1 bath
- 3 bed
- 1100 sqft
UPPER-146 Verobeach Boulevard, Toronto, Ontario • M9M 1R1 • Humbermede
- 1 bath
- 3 bed
03-12 Gibson Avenue, Toronto, Ontario • M9V 2S6 • Thistletown-Beaumonde Heights
- 1 bath
- 3 bed
04-12 Gibson Avenue, Toronto, Ontario • M9V 2S6 • Thistletown-Beaumonde Heights
- 4 bath
- 4 bed
47 Harlow Crescent, Toronto, Ontario • M9V 2Y7 • Thistletown-Beaumonde Heights
- 2 bath
- 3 bed
Main-130 Thistle Down Boulevard, Toronto, Ontario • M9V 1J8 • Thistletown-Beaumonde Heights














