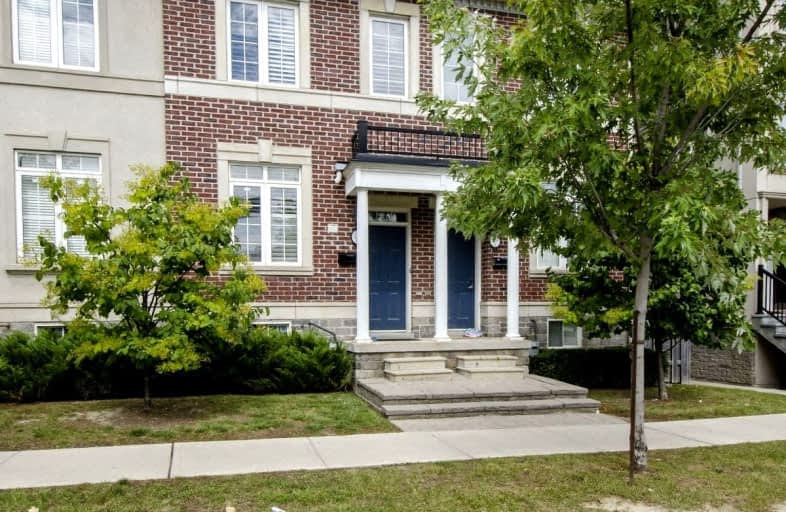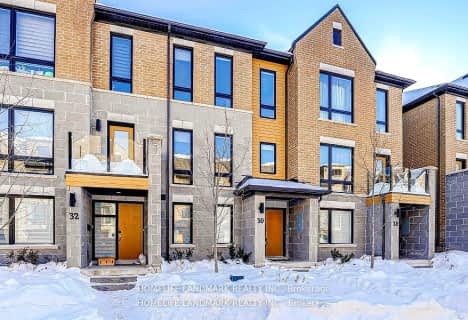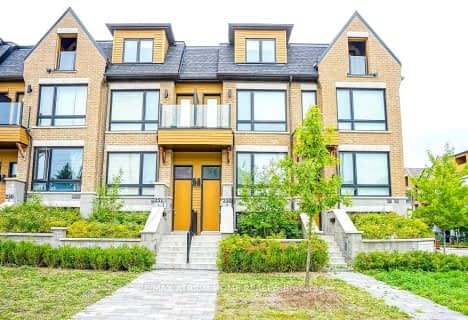Very Walkable
- Most errands can be accomplished on foot.
Excellent Transit
- Most errands can be accomplished by public transportation.
Bikeable
- Some errands can be accomplished on bike.

ÉIC Monseigneur-de-Charbonnel
Elementary: CatholicSt Cyril Catholic School
Elementary: CatholicSt Antoine Daniel Catholic School
Elementary: CatholicChurchill Public School
Elementary: PublicWillowdale Middle School
Elementary: PublicR J Lang Elementary and Middle School
Elementary: PublicAvondale Secondary Alternative School
Secondary: PublicNorth West Year Round Alternative Centre
Secondary: PublicDrewry Secondary School
Secondary: PublicÉSC Monseigneur-de-Charbonnel
Secondary: CatholicNewtonbrook Secondary School
Secondary: PublicNorthview Heights Secondary School
Secondary: Public-
Avondale Park
15 Humberstone Dr (btwn Harrison Garden & Everson), Toronto ON M2N 7J7 2.74km -
Earl Bales Park
4300 Bathurst St (Sheppard St), Toronto ON 2.85km -
G Ross Lord Park
4801 Dufferin St (at Supertest Rd), Toronto ON M3H 5T3 2.89km
-
BMO Bank of Montreal
5522 Yonge St (at Tolman St.), Toronto ON M2N 7L3 0.87km -
TD Bank Financial Group
580 Sheppard Ave W, Downsview ON M3H 2S1 2.58km -
TD Bank Financial Group
312 Sheppard Ave E, North York ON M2N 3B4 2.76km
- 4 bath
- 3 bed
- 2000 sqft
30 Kenneth Wood Crescent, Toronto, Ontario • M2N 0K3 • Newtonbrook East
- 4 bath
- 3 bed
- 1500 sqft
137B Finch Avenue East, Toronto, Ontario • M2N 0H7 • Willowdale East
- 3 bath
- 3 bed
- 1500 sqft
B-171 Finch Avenue East, Toronto, Ontario • M2N 4R8 • Willowdale East








