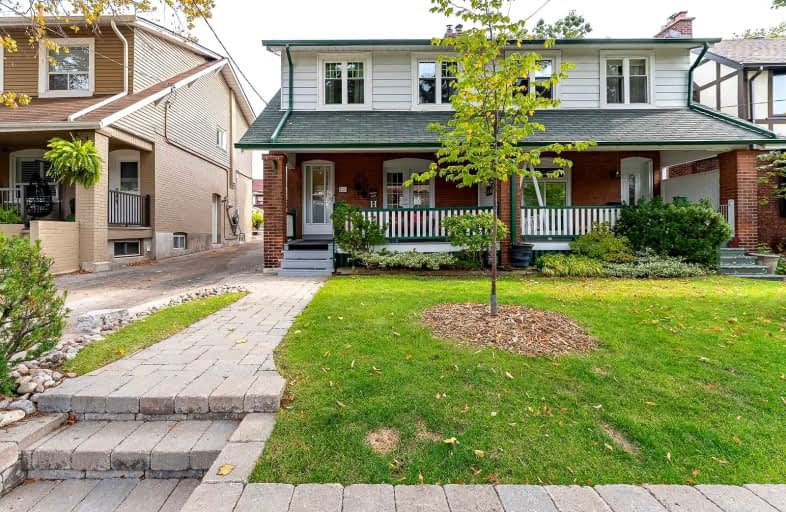
Blantyre Public School
Elementary: Public
0.39 km
St Denis Catholic School
Elementary: Catholic
1.04 km
Courcelette Public School
Elementary: Public
0.59 km
Balmy Beach Community School
Elementary: Public
0.70 km
St John Catholic School
Elementary: Catholic
0.75 km
Adam Beck Junior Public School
Elementary: Public
0.31 km
Notre Dame Catholic High School
Secondary: Catholic
0.62 km
Monarch Park Collegiate Institute
Secondary: Public
3.08 km
Neil McNeil High School
Secondary: Catholic
0.34 km
Birchmount Park Collegiate Institute
Secondary: Public
2.74 km
Malvern Collegiate Institute
Secondary: Public
0.63 km
SATEC @ W A Porter Collegiate Institute
Secondary: Public
3.88 km
$
$989,000
- 2 bath
- 3 bed
- 1100 sqft
323 Victoria Park Avenue, Toronto, Ontario • M4E 3S7 • East End-Danforth














