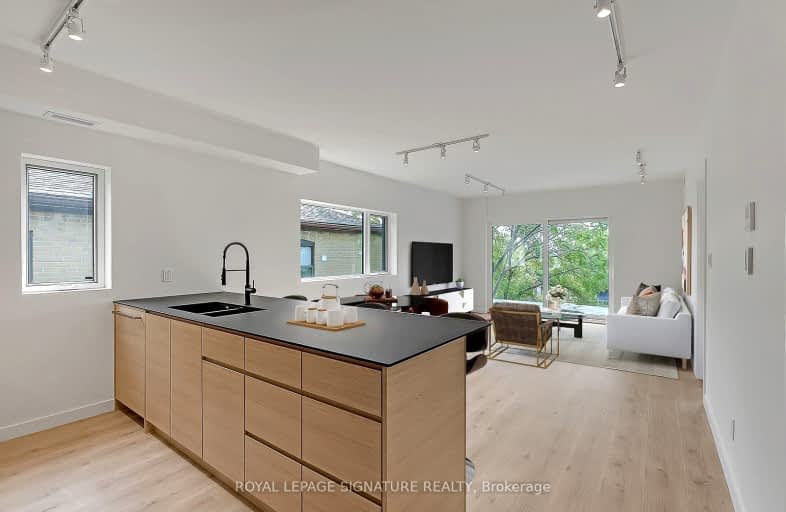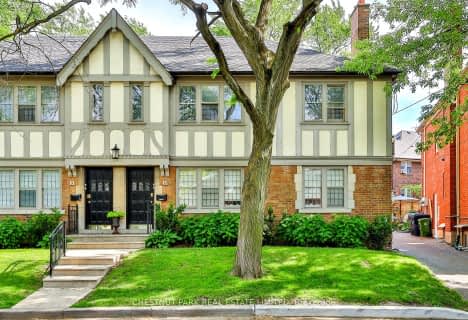Very Walkable
- Most errands can be accomplished on foot.
Excellent Transit
- Most errands can be accomplished by public transportation.
Very Bikeable
- Most errands can be accomplished on bike.

St Mary of the Angels Catholic School
Elementary: CatholicDovercourt Public School
Elementary: PublicWinona Drive Senior Public School
Elementary: PublicSt Clare Catholic School
Elementary: CatholicMcMurrich Junior Public School
Elementary: PublicRegal Road Junior Public School
Elementary: PublicCaring and Safe Schools LC4
Secondary: PublicALPHA II Alternative School
Secondary: PublicVaughan Road Academy
Secondary: PublicOakwood Collegiate Institute
Secondary: PublicBloor Collegiate Institute
Secondary: PublicSt Mary Catholic Academy Secondary School
Secondary: Catholic-
The Gem
1159 Davenport Road, Toronto, ON M6H 2G4 0.26km -
Vivid Bar
1067 Staint Clair Avenue W, Toronto, ON M6E 1A6 0.55km -
Fox And Fiddle
1085 Saint Clair Ave W, Toronto, ON M6E 0.58km
-
The Sovereign
1359 Davenport Road, Toronto, ON M6H 2H5 0.41km -
Dark Horse Espresso Bar
120 Geary Avenue, Toronto, ON M6H 4H1 0.43km -
Nova Era Bakery
200 Geary Avenue, Toronto, ON M6H 2B9 0.53km
-
Planet Fitness
1245 Dupont Street, Unit 1, Toronto, ON M6H 2A6 0.88km -
Sean Orr Works
672 Dupont Street, Suite 315, Toronto, ON M6G 1Z6 1.11km -
Rocket Cycle
688 St. Clair Avenue West, Toronto, ON M6C 1B1 1.13km
-
Glenholme Pharmacy
896 St Clair Ave W, Toronto, ON M6C 1C5 0.69km -
Rexall
1245 Dupont Street, Toronto, ON M6H 2A6 0.92km -
Pharma Plus
1245 Dupont Street, Toronto, ON M6H 2A6 0.92km
-
The Gem
1159 Davenport Road, Toronto, ON M6H 2G4 0.26km -
Salto Restaurant
1138 Davenport Road, Toronto, ON M6G 2C6 0.36km -
Gaucho Pie
346 Westmoreland Ave N, Toronto, ON M6H 3A7 0.38km
-
Galleria Shopping Centre
1245 Dupont Street, Toronto, ON M6H 2A6 0.92km -
Dufferin Mall
900 Dufferin Street, Toronto, ON M6H 4A9 2.13km -
Toronto Stockyards
590 Keele Street, Toronto, ON M6N 3E7 2.61km
-
El edén Ecuatoriano
1088 Saint Clair Avenue W, Toronto, ON M6E 1A7 0.63km -
Imperial Fruit Market
1110 St Clair Ave W, Toronto, ON M6E 1A7 0.64km -
No Frills
243 Alberta Avenue, Toronto, ON M6C 3X4 0.72km
-
LCBO
908 St Clair Avenue W, St. Clair and Oakwood, Toronto, ON M6C 1C6 0.66km -
LCBO
879 Bloor Street W, Toronto, ON M6G 1M4 1.62km -
4th and 7
1211 Bloor Street W, Toronto, ON M6H 1N4 1.77km
-
CARSTAR Toronto Dovercourt - Nick's
1172 Dovercourt Road, Toronto, ON M6H 2X9 0.22km -
Crosstown Car Wash
1212 Dupont Street, Toronto, ON M6H 2A4 0.78km -
Detailing Knights
791 Saint Clair Avenue W, Toronto, ON M6C 1B7 0.82km
-
Hot Docs Ted Rogers Cinema
506 Bloor Street W, Toronto, ON M5S 1Y3 2.23km -
The Royal Cinema
608 College Street, Toronto, ON M6G 1A1 2.71km -
Hot Docs Canadian International Documentary Festival
720 Spadina Avenue, Suite 402, Toronto, ON M5S 2T9 2.74km
-
Toronto Public Library
1246 Shaw Street, Toronto, ON M6G 3N9 0.56km -
Dufferin St Clair W Public Library
1625 Dufferin Street, Toronto, ON M6H 3L9 0.63km -
Oakwood Village Library & Arts Centre
341 Oakwood Avenue, Toronto, ON M6E 2W1 1.37km
-
Toronto Western Hospital
399 Bathurst Street, Toronto, ON M5T 3.35km -
St Joseph's Health Centre
30 The Queensway, Toronto, ON M6R 1B5 3.97km -
Humber River Regional Hospital
2175 Keele Street, York, ON M6M 3Z4 4.04km
- 1 bath
- 3 bed
Upper-345 Blackthorn Avenue, Toronto, Ontario • M6M 3B8 • Keelesdale-Eglinton West
- 1 bath
- 2 bed
- 700 sqft
Upper-11 Oriole Crescent, Toronto, Ontario • M5P 1L6 • Yonge-St. Clair
- 1 bath
- 3 bed
Main-202 Perth Avenue, Toronto, Ontario • M6P 3K8 • Dovercourt-Wallace Emerson-Junction
- 2 bath
- 4 bed
- 1100 sqft
4/5-396 College Street, Toronto, Ontario • M5T 1S7 • Kensington-Chinatown
- 1 bath
- 3 bed
- 700 sqft
002-636 Manning Avenue, Toronto, Ontario • M6G 2V9 • Palmerston-Little Italy
- 2 bath
- 4 bed
- 1100 sqft
Main -1737 Dufferin Street, Toronto, Ontario • M6E 3N9 • Oakwood Village
- 1 bath
- 3 bed
- 1100 sqft
1st &-5 Regent Street, Toronto, Ontario • M6N 3N6 • Keelesdale-Eglinton West














