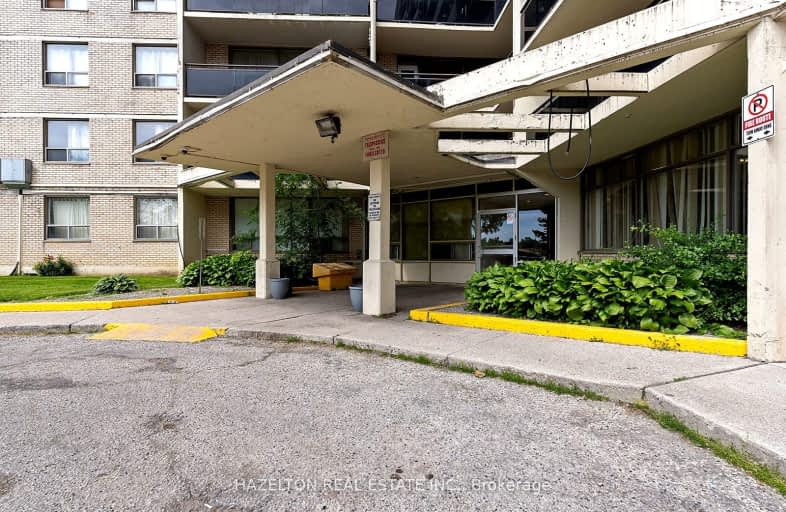Very Walkable
- Most errands can be accomplished on foot.
Excellent Transit
- Most errands can be accomplished by public transportation.
Bikeable
- Some errands can be accomplished on bike.

ÉIC Père-Philippe-Lamarche
Elementary: CatholicÉcole élémentaire Académie Alexandre-Dumas
Elementary: PublicScarborough Village Public School
Elementary: PublicMason Road Junior Public School
Elementary: PublicCedarbrook Public School
Elementary: PublicJohn McCrae Public School
Elementary: PublicCaring and Safe Schools LC3
Secondary: PublicÉSC Père-Philippe-Lamarche
Secondary: CatholicSouth East Year Round Alternative Centre
Secondary: PublicJean Vanier Catholic Secondary School
Secondary: CatholicR H King Academy
Secondary: PublicCedarbrae Collegiate Institute
Secondary: Public-
Thomson Memorial Park
1005 Brimley Rd, Scarborough ON M1P 3E8 2.74km -
Birkdale Ravine
1100 Brimley Rd, Scarborough ON M1P 3X9 3.44km -
Bluffers Park
7 Brimley Rd S, Toronto ON M1M 3W3 3.94km
-
CIBC
2705 Eglinton Ave E (at Brimley Rd.), Scarborough ON M1K 2S2 1.58km -
RBC Royal Bank
3091 Lawrence Ave E, Scarborough ON M1H 1A1 1.78km -
TD Bank Financial Group
1900 Ellesmere Rd (Ellesmere and Bellamy), Scarborough ON M1H 2V6 3.7km
- 2 bath
- 2 bed
- 1000 sqft
PH 11-2460 Eglinton Avenue East, Toronto, Ontario • M1K 5J7 • Eglinton East
- 2 bath
- 2 bed
- 1000 sqft
1005-2466 Eglinton Avenue East, Toronto, Ontario • M1K 5J8 • Eglinton East
- 2 bath
- 2 bed
- 900 sqft
1786-1 Greystone Walk Drive, Toronto, Ontario • M1K 5J5 • Kennedy Park
- 1 bath
- 2 bed
- 800 sqft
1985-1 Greystone Walk Drive, Toronto, Ontario • M1K 5J3 • Kennedy Park
- 2 bath
- 2 bed
- 1000 sqft
304-3734 Saint Clair Avenue East, Toronto, Ontario • M1M 1T7 • Cliffcrest
- 2 bath
- 2 bed
- 1000 sqft
513-5 Greystone Walk Drive, Toronto, Ontario • M1K 5J5 • Kennedy Park














