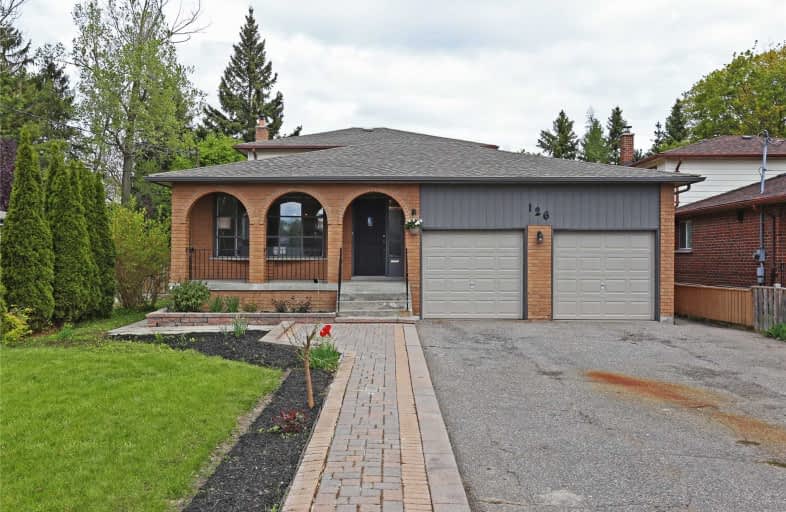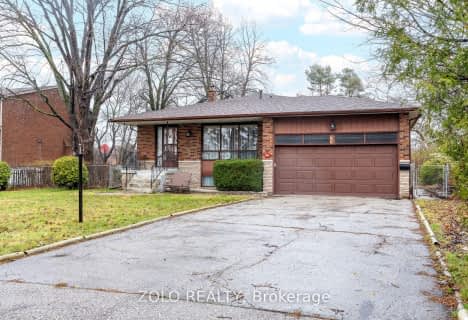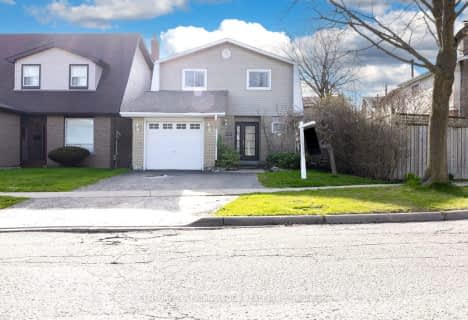
West Rouge Junior Public School
Elementary: Public
0.46 km
William G Davis Junior Public School
Elementary: Public
1.54 km
Centennial Road Junior Public School
Elementary: Public
1.65 km
Rouge Valley Public School
Elementary: Public
1.08 km
Joseph Howe Senior Public School
Elementary: Public
1.43 km
Elizabeth B Phin Public School
Elementary: Public
1.88 km
West Hill Collegiate Institute
Secondary: Public
4.97 km
Sir Oliver Mowat Collegiate Institute
Secondary: Public
2.19 km
Pine Ridge Secondary School
Secondary: Public
6.76 km
St John Paul II Catholic Secondary School
Secondary: Catholic
5.02 km
Dunbarton High School
Secondary: Public
2.93 km
St Mary Catholic Secondary School
Secondary: Catholic
4.20 km




