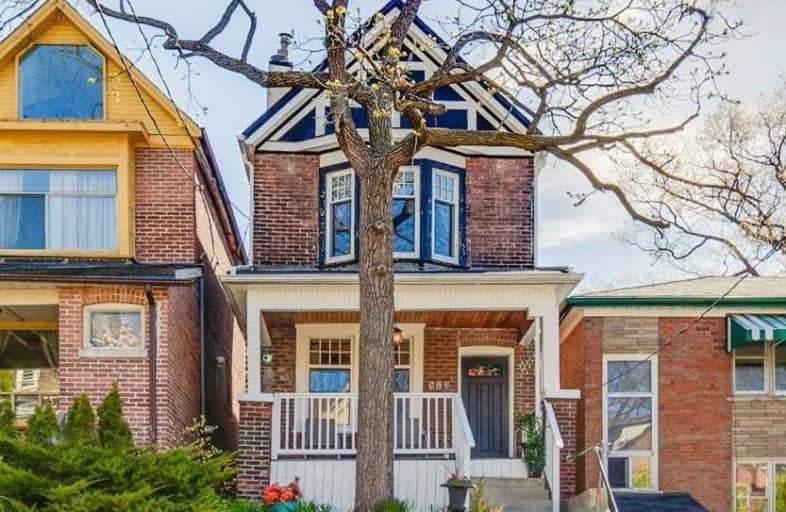
St Denis Catholic School
Elementary: Catholic
0.30 km
Courcelette Public School
Elementary: Public
0.86 km
Balmy Beach Community School
Elementary: Public
0.39 km
St John Catholic School
Elementary: Catholic
0.95 km
Adam Beck Junior Public School
Elementary: Public
1.04 km
Williamson Road Junior Public School
Elementary: Public
0.89 km
Notre Dame Catholic High School
Secondary: Catholic
0.93 km
St Patrick Catholic Secondary School
Secondary: Catholic
3.40 km
Monarch Park Collegiate Institute
Secondary: Public
3.03 km
Neil McNeil High School
Secondary: Catholic
0.64 km
Birchmount Park Collegiate Institute
Secondary: Public
3.43 km
Malvern Collegiate Institute
Secondary: Public
1.13 km
$
$1,058,800
- 3 bath
- 4 bed
- 2000 sqft
84 Doncaster Avenue, Toronto, Ontario • M4C 1Y9 • Woodbine-Lumsden
$
$1,075,000
- 3 bath
- 3 bed
135 Queensbury. Avenue, Toronto, Ontario • M1N 2X8 • Birchcliffe-Cliffside














