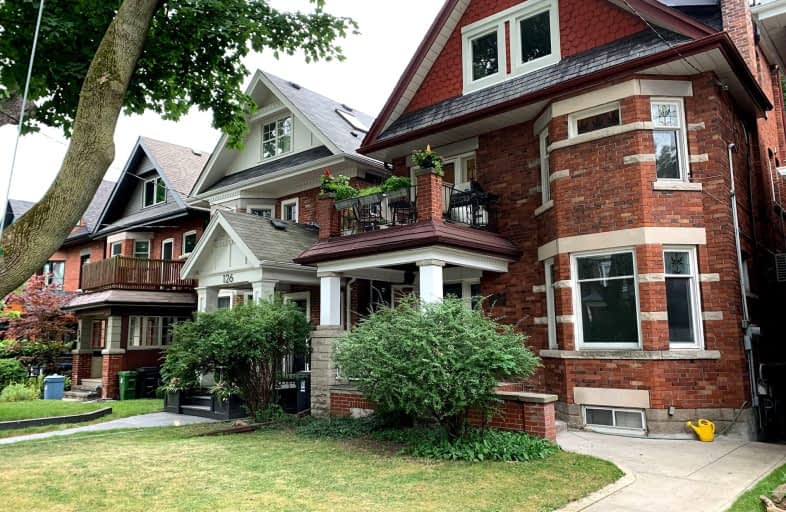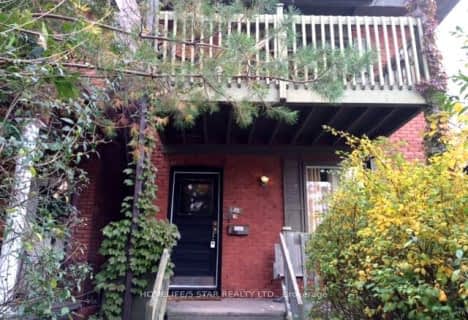Walker's Paradise
- Daily errands do not require a car.
Excellent Transit
- Most errands can be accomplished by public transportation.
Biker's Paradise
- Daily errands do not require a car.

Lucy McCormick Senior School
Elementary: PublicMountview Alternative School Junior
Elementary: PublicHigh Park Alternative School Junior
Elementary: PublicIndian Road Crescent Junior Public School
Elementary: PublicKeele Street Public School
Elementary: PublicAnnette Street Junior and Senior Public School
Elementary: PublicThe Student School
Secondary: PublicUrsula Franklin Academy
Secondary: PublicGeorge Harvey Collegiate Institute
Secondary: PublicBishop Marrocco/Thomas Merton Catholic Secondary School
Secondary: CatholicWestern Technical & Commercial School
Secondary: PublicHumberside Collegiate Institute
Secondary: Public-
High Park
1873 Bloor St W (at Parkside Dr), Toronto ON M6R 2Z3 0.91km -
Perth Square Park
350 Perth Ave (at Dupont St.), Toronto ON 1.06km -
Campbell Avenue Park
Campbell Ave, Toronto ON 1.32km
-
Banque Nationale du Canada
1295 St Clair Ave W, Toronto ON M6E 1C2 2.08km -
President's Choice Financial ATM
3671 Dundas St W, Etobicoke ON M6S 2T3 2.49km -
TD Bank Financial Group
2623 Eglinton Ave W, Toronto ON M6M 1T6 3.2km
- 1 bath
- 1 bed
02-231 Delaware Avenue, Toronto, Ontario • M6H 2T7 • Dovercourt-Wallace Emerson-Junction
- 1 bath
- 2 bed
#6-254 Armadale Avenue, Toronto, Ontario • M6S 3K4 • Runnymede-Bloor West Village
- 1 bath
- 1 bed
Bsmt-635 Annette Street, Toronto, Ontario • M6S 2C5 • Runnymede-Bloor West Village
- — bath
- — bed
1216 Dufferin Street, Toronto, Ontario • M6H 4C1 • Dovercourt-Wallace Emerson-Junction














