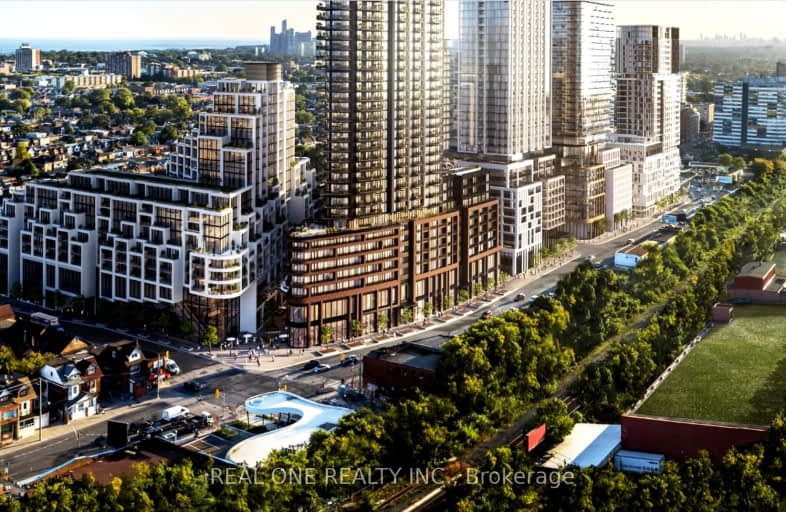Walker's Paradise
- Daily errands do not require a car.
Excellent Transit
- Most errands can be accomplished by public transportation.
Very Bikeable
- Most errands can be accomplished on bike.

St Mary of the Angels Catholic School
Elementary: CatholicSt Sebastian Catholic School
Elementary: CatholicPauline Junior Public School
Elementary: PublicSt Anthony Catholic School
Elementary: CatholicDovercourt Public School
Elementary: PublicRegal Road Junior Public School
Elementary: PublicCaring and Safe Schools LC4
Secondary: PublicALPHA II Alternative School
Secondary: PublicÉcole secondaire Toronto Ouest
Secondary: PublicOakwood Collegiate Institute
Secondary: PublicBloor Collegiate Institute
Secondary: PublicBishop Marrocco/Thomas Merton Catholic Secondary School
Secondary: Catholic-
Campbell Avenue Park
Campbell Ave, Toronto ON 0.61km -
Perth Square Park
350 Perth Ave (at Dupont St.), Toronto ON 0.8km -
Christie Pits Park
750 Bloor St W (btw Christie & Crawford), Toronto ON M6G 3K4 1.8km
-
TD Bank Financial Group
1347 St Clair Ave W, Toronto ON M6E 1C3 1.13km -
TD Bank Financial Group
870 St Clair Ave W, Toronto ON M6C 1C1 1.68km -
CIBC
364 Oakwood Ave (at Rogers Rd.), Toronto ON M6E 2W2 2.19km
For Sale
- 1 bath
- 2 bed
- 800 sqft
404-35 Raglan Avenue, Toronto, Ontario • M6C 2K7 • Humewood-Cedarvale
- 2 bath
- 2 bed
- 700 sqft
2602-1285 Dupont Street, Toronto, Ontario • M6H 0E3 • Dovercourt-Wallace Emerson-Junction
- 1 bath
- 2 bed
- 600 sqft
527-1169 Queen Street West, Toronto, Ontario • M6J 1J4 • Little Portugal
- 2 bath
- 2 bed
- 800 sqft
503-2625 Dundas Street West, Toronto, Ontario • M6P 1X9 • Junction Area
- 1 bath
- 2 bed
- 600 sqft
311-2625 Dundas Street West, Toronto, Ontario • M6P 1X9 • Junction Area
- 2 bath
- 2 bed
- 700 sqft
519-20 Gladstone Avenue, Toronto, Ontario • M6J 0E9 • Little Portugal
- 1 bath
- 2 bed
- 800 sqft
205-35 Raglan Avenue, Toronto, Ontario • M6C 2K7 • Humewood-Cedarvale
- 2 bath
- 2 bed
- 800 sqft
2801-1285 Dupont Street, Toronto, Ontario • M6H 0E3 • Dovercourt-Wallace Emerson-Junction














