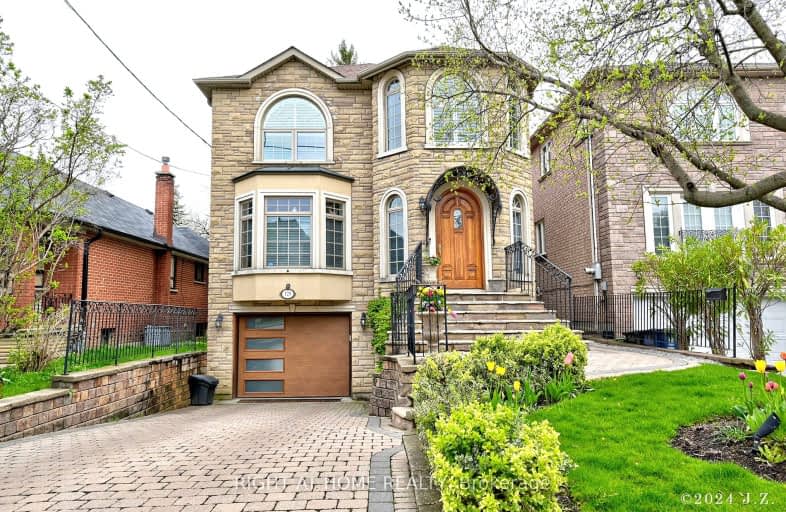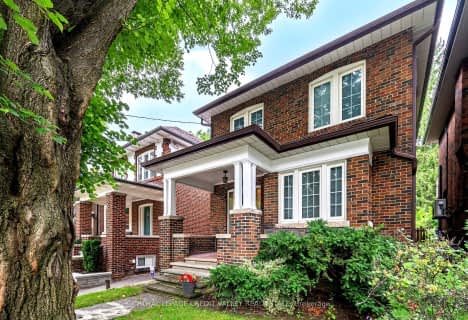Somewhat Walkable
- Most errands can be accomplished on foot.
Excellent Transit
- Most errands can be accomplished by public transportation.
Bikeable
- Some errands can be accomplished on bike.

Flemington Public School
Elementary: PublicSt Charles Catholic School
Elementary: CatholicOur Lady of the Assumption Catholic School
Elementary: CatholicSts Cosmas and Damian Catholic School
Elementary: CatholicGlen Park Public School
Elementary: PublicWest Preparatory Junior Public School
Elementary: PublicVaughan Road Academy
Secondary: PublicYorkdale Secondary School
Secondary: PublicJohn Polanyi Collegiate Institute
Secondary: PublicForest Hill Collegiate Institute
Secondary: PublicMarshall McLuhan Catholic Secondary School
Secondary: CatholicDante Alighieri Academy
Secondary: Catholic-
Dell Park
40 Dell Park Ave, North York ON M6B 2T6 0.78km -
Cedarvale Dog Park
Toronto ON 2.23km -
Forest Hill Road Park
179A Forest Hill Rd, Toronto ON 2.93km
-
TD Bank Financial Group
500 Glencairn Ave (Bathurst), Toronto ON M6B 1Z1 0.71km -
BMO Bank of Montreal
2953 Bathurst St (Frontenac), Toronto ON M6B 3B2 0.93km -
CIBC
750 Lawrence Ave W, Toronto ON M6A 1B8 1.13km
- 5 bath
- 4 bed
- 3500 sqft
131 Anthony Road, Toronto, Ontario • M3K 1B7 • Downsview-Roding-CFB
- 1 bath
- 4 bed
- 1500 sqft
158 Lascelles Boulevard, Toronto, Ontario • M5P 2E6 • Yonge-Eglinton
- 6 bath
- 4 bed
- 2000 sqft
87A Bedford Park Avenue, Toronto, Ontario • M5M 1J2 • Lawrence Park North
- 4 bath
- 4 bed
- 2000 sqft
351A Deloraine Avenue, Toronto, Ontario • M5M 2B7 • Bedford Park-Nortown
- 5 bath
- 4 bed
- 3500 sqft
18 Highland Hill, Toronto, Ontario • M6A 2P8 • Yorkdale-Glen Park














