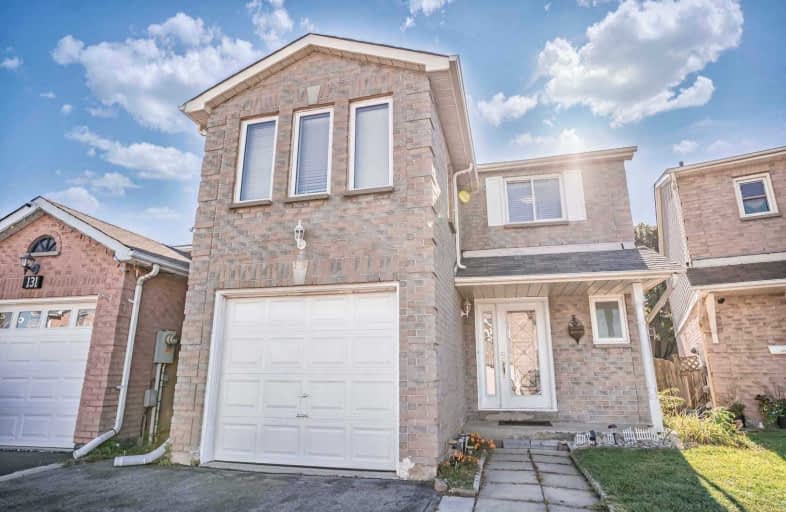
3D Walkthrough

St Bede Catholic School
Elementary: Catholic
0.88 km
St Columba Catholic School
Elementary: Catholic
0.53 km
Grey Owl Junior Public School
Elementary: Public
0.79 km
Emily Carr Public School
Elementary: Public
0.76 km
Alexander Stirling Public School
Elementary: Public
0.33 km
Mary Shadd Public School
Elementary: Public
0.66 km
Maplewood High School
Secondary: Public
5.94 km
St Mother Teresa Catholic Academy Secondary School
Secondary: Catholic
0.26 km
West Hill Collegiate Institute
Secondary: Public
4.27 km
Woburn Collegiate Institute
Secondary: Public
3.89 km
Lester B Pearson Collegiate Institute
Secondary: Public
1.40 km
St John Paul II Catholic Secondary School
Secondary: Catholic
2.51 km

