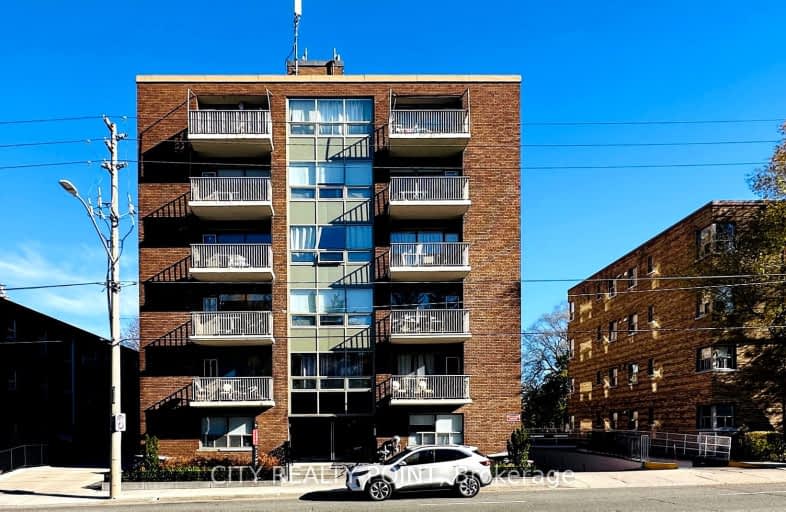Very Walkable
- Most errands can be accomplished on foot.
Good Transit
- Some errands can be accomplished by public transportation.
Very Bikeable
- Most errands can be accomplished on bike.

Bennington Heights Elementary School
Elementary: PublicWhitney Junior Public School
Elementary: PublicRolph Road Elementary School
Elementary: PublicSt Anselm Catholic School
Elementary: CatholicBessborough Drive Elementary and Middle School
Elementary: PublicMaurice Cody Junior Public School
Elementary: PublicMsgr Fraser-Isabella
Secondary: CatholicCALC Secondary School
Secondary: PublicLeaside High School
Secondary: PublicRosedale Heights School of the Arts
Secondary: PublicNorth Toronto Collegiate Institute
Secondary: PublicNorthern Secondary School
Secondary: Public-
June Rowlands Park
220 Davisville Ave (btwn Mt Pleasant Rd & Acacia Rd), Toronto ON 1.38km -
David A. Balfour Park
200 Mount Pleasant Rd, Toronto ON M4T 2C4 1.89km -
Forest Hill Road Park
179A Forest Hill Rd, Toronto ON 2.76km
-
Scotiabank
880 Eglinton Ave E (at Laird Dr.), Toronto ON M4G 2L2 1.88km -
Unilever Canada
160 Bloor St E (at Church Street), Toronto ON M4W 1B9 3.04km -
BMO Bank of Montreal
419 Eglinton Ave W, Toronto ON M5N 1A4 3.26km
- 1 bath
- 1 bed
- 500 sqft
401-99 Broadway Avenue, Toronto, Ontario • M4P 0E3 • Mount Pleasant West
- 1 bath
- 1 bed
- 600 sqft
4311-2221 Yonge Street, Toronto, Ontario • M4S 2B4 • Mount Pleasant West
- 2 bath
- 2 bed
- 600 sqft
829-8 Hillsdale Avenue, Toronto, Ontario • M4S 1T5 • Mount Pleasant West
- 1 bath
- 1 bed
- 600 sqft
5201-2221 Yonge Street, Toronto, Ontario • M4S 2B4 • Mount Pleasant West
- 1 bath
- 1 bed
- 500 sqft
2511-127 Broadway Avenue, Toronto, Ontario • M4P 1V4 • Mount Pleasant West
- 1 bath
- 1 bed
- 600 sqft
4605-2221 Yonge Street, Toronto, Ontario • M4S 2B4 • Mount Pleasant West
- 2 bath
- 2 bed
- 600 sqft
1606-39 Roehampton Avenue, Toronto, Ontario • M4P 0G1 • Mount Pleasant West
- 1 bath
- 4 bed
- 600 sqft
2017-70 Roehampton Avenue, Toronto, Ontario • M4P 1R2 • Mount Pleasant West












