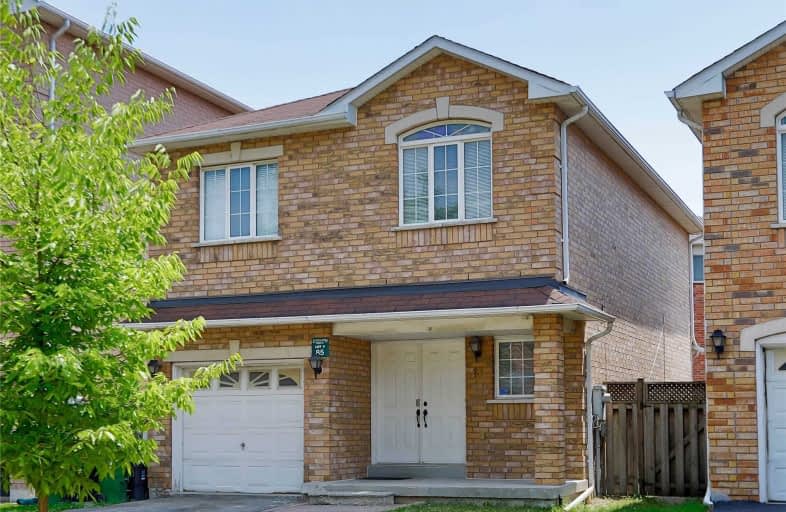
Bala Avenue Community School
Elementary: Public
1.23 km
Weston Memorial Junior Public School
Elementary: Public
0.80 km
C R Marchant Middle School
Elementary: Public
0.56 km
Brookhaven Public School
Elementary: Public
0.99 km
Portage Trail Community School
Elementary: Public
0.72 km
St Bernard Catholic School
Elementary: Catholic
0.70 km
Frank Oke Secondary School
Secondary: Public
2.95 km
York Humber High School
Secondary: Public
1.18 km
Scarlett Heights Entrepreneurial Academy
Secondary: Public
2.21 km
Blessed Archbishop Romero Catholic Secondary School
Secondary: Catholic
2.89 km
Weston Collegiate Institute
Secondary: Public
0.57 km
Chaminade College School
Secondary: Catholic
1.51 km










