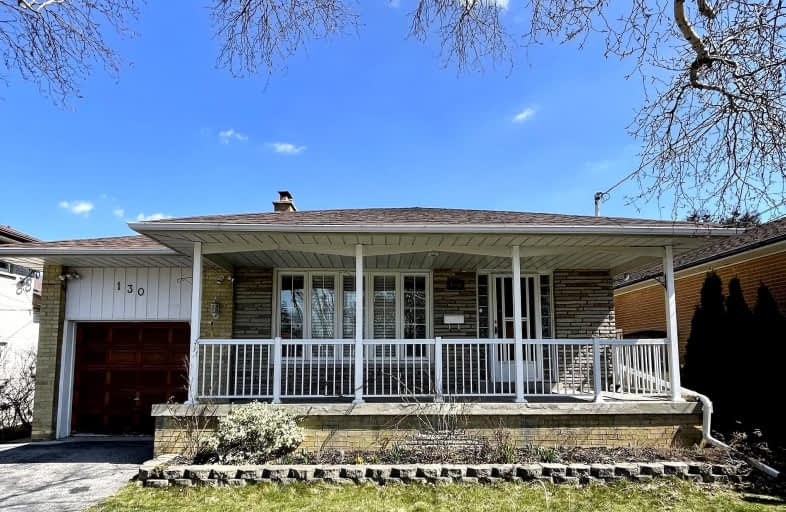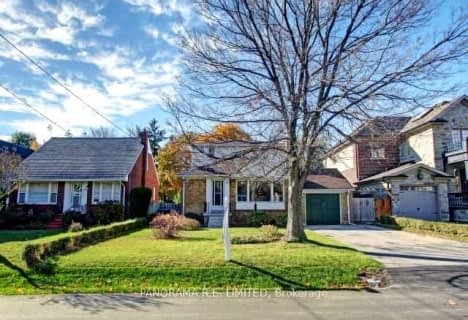Car-Dependent
- Most errands require a car.
Good Transit
- Some errands can be accomplished by public transportation.
Bikeable
- Some errands can be accomplished on bike.

West Glen Junior School
Elementary: PublicPrincess Margaret Junior School
Elementary: PublicWedgewood Junior School
Elementary: PublicJohn G Althouse Middle School
Elementary: PublicJosyf Cardinal Slipyj Catholic School
Elementary: CatholicSt Gregory Catholic School
Elementary: CatholicEtobicoke Year Round Alternative Centre
Secondary: PublicCentral Etobicoke High School
Secondary: PublicBurnhamthorpe Collegiate Institute
Secondary: PublicRichview Collegiate Institute
Secondary: PublicMartingrove Collegiate Institute
Secondary: PublicMichael Power/St Joseph High School
Secondary: Catholic-
Riverlea Park
919 Scarlett Rd, Toronto ON M9P 2V3 5.48km -
Park Lawn Park
Pk Lawn Rd, Etobicoke ON M8Y 4B6 5.39km -
Grand Avenue Park
Toronto ON 6.3km
-
TD Bank Financial Group
3868 Bloor St W (at Jopling Ave. N.), Etobicoke ON M9B 1L3 2.29km -
CIBC
4914 Dundas St W (at Burnhamthorpe Rd.), Toronto ON M9A 1B5 2.5km -
TD Bank Financial Group
1048 Islington Ave, Etobicoke ON M8Z 6A4 4.03km
- 3 bath
- 4 bed
33 Waterford Drive, Toronto, Ontario • M9R 2N5 • Willowridge-Martingrove-Richview
- 1 bath
- 3 bed
210 Van Dusen Boulevard, Toronto, Ontario • M8Z 3H9 • Islington-City Centre West
- 1 bath
- 3 bed
83 Jopling Avenue North, Toronto, Ontario • M9B 4G5 • Islington-City Centre West
- 1 bath
- 3 bed
Upper-40 Summerfield Crescent, Toronto, Ontario • M9C 3X3 • Eringate-Centennial-West Deane









