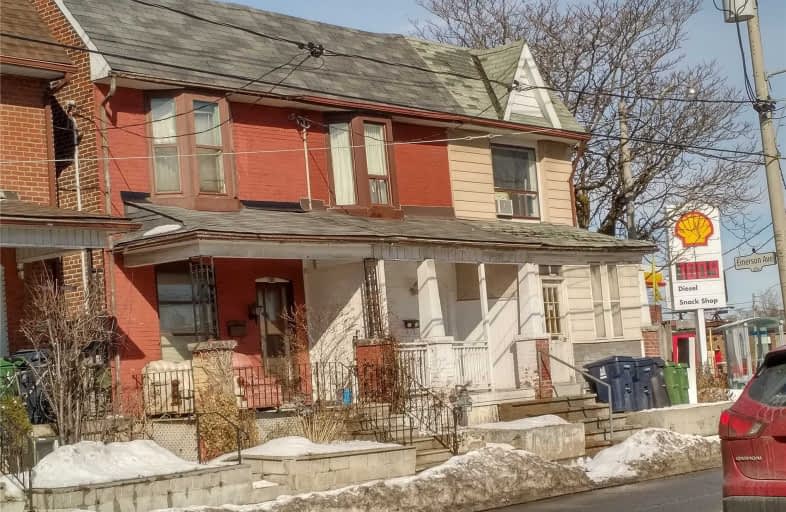
St Mary of the Angels Catholic School
Elementary: Catholic
0.64 km
St Sebastian Catholic School
Elementary: Catholic
0.63 km
Perth Avenue Junior Public School
Elementary: Public
0.82 km
Pauline Junior Public School
Elementary: Public
0.68 km
Dovercourt Public School
Elementary: Public
0.67 km
Regal Road Junior Public School
Elementary: Public
0.80 km
Caring and Safe Schools LC4
Secondary: Public
1.14 km
ALPHA II Alternative School
Secondary: Public
1.19 km
École secondaire Toronto Ouest
Secondary: Public
1.59 km
Oakwood Collegiate Institute
Secondary: Public
1.40 km
Bloor Collegiate Institute
Secondary: Public
1.11 km
Bishop Marrocco/Thomas Merton Catholic Secondary School
Secondary: Catholic
1.36 km


