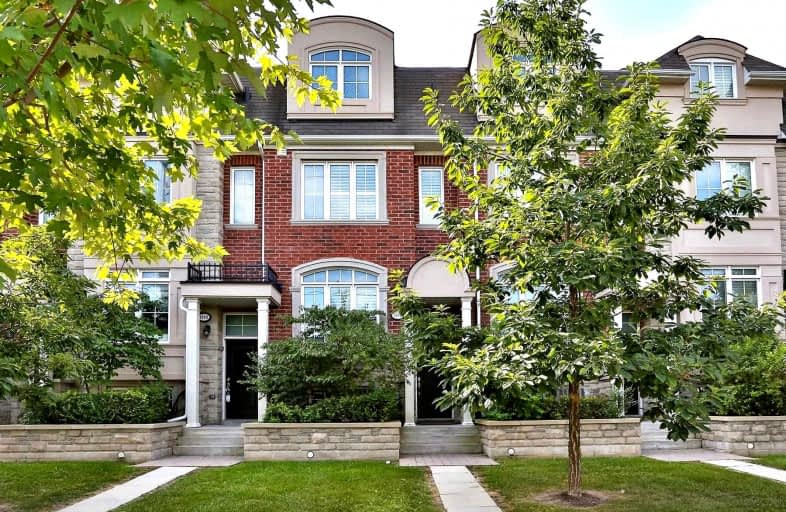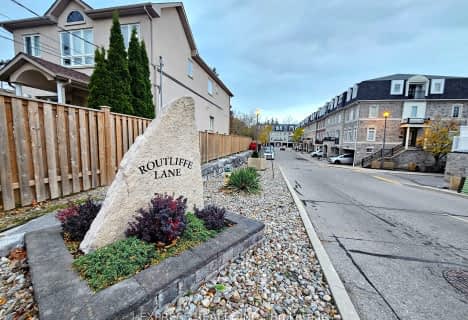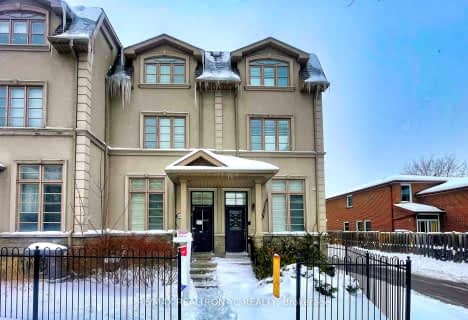
Blessed Trinity Catholic School
Elementary: CatholicClaude Watson School for the Arts
Elementary: PublicSt Cyril Catholic School
Elementary: CatholicFinch Public School
Elementary: PublicCummer Valley Middle School
Elementary: PublicMcKee Public School
Elementary: PublicAvondale Secondary Alternative School
Secondary: PublicDrewry Secondary School
Secondary: PublicÉSC Monseigneur-de-Charbonnel
Secondary: CatholicSt. Joseph Morrow Park Catholic Secondary School
Secondary: CatholicCardinal Carter Academy for the Arts
Secondary: CatholicEarl Haig Secondary School
Secondary: Public- 3 bath
- 3 bed
- 2000 sqft
12 Routliffe Lane, Toronto, Ontario • M2N 0A5 • Newtonbrook West
- 3 bath
- 3 bed
- 2000 sqft
4450 Bathurst Street, Toronto, Ontario • M3H 3S2 • Bathurst Manor
- 3 bath
- 3 bed
- 1500 sqft
171B Finch Avenue East, Toronto, Ontario • M2N 4R8 • Willowdale East





