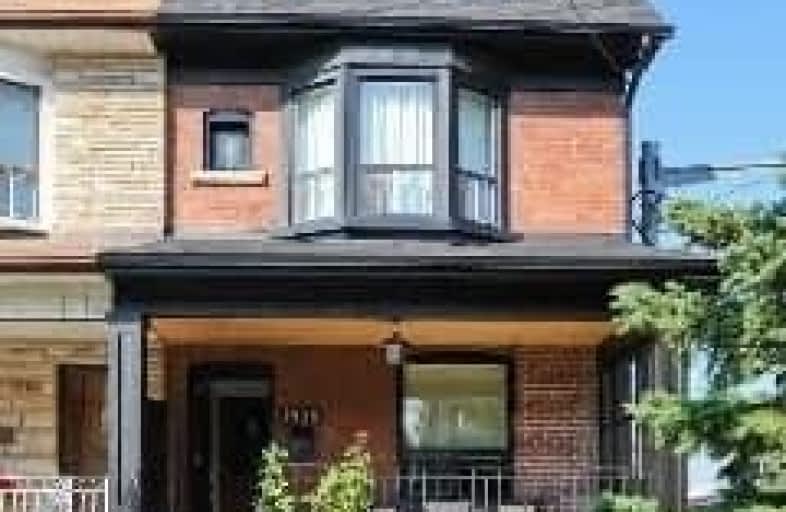
École élémentaire Charles-Sauriol
Elementary: Public
0.95 km
Carleton Village Junior and Senior Public School
Elementary: Public
0.84 km
Blessed Pope Paul VI Catholic School
Elementary: Catholic
0.57 km
Stella Maris Catholic School
Elementary: Catholic
0.66 km
St Clare Catholic School
Elementary: Catholic
0.84 km
Regal Road Junior Public School
Elementary: Public
0.88 km
Caring and Safe Schools LC4
Secondary: Public
2.19 km
ALPHA II Alternative School
Secondary: Public
2.23 km
Vaughan Road Academy
Secondary: Public
2.04 km
Oakwood Collegiate Institute
Secondary: Public
1.19 km
Bloor Collegiate Institute
Secondary: Public
2.15 km
Bishop Marrocco/Thomas Merton Catholic Secondary School
Secondary: Catholic
2.15 km
$
$1,700
- 1 bath
- 2 bed
- 700 sqft
Bsmnt-367 Harvie Avenue, Toronto, Ontario • M6E 4L7 • Caledonia-Fairbank
$
$1,600
- 1 bath
- 2 bed
- 700 sqft
Bsmt-803 Lansdowne Avenue, Toronto, Ontario • M6H 3Z1 • Dovercourt-Wallace Emerson-Junction
$
$1,350
- 2 bath
- 2 bed
- 700 sqft
Lower-97 Clinton Street, Toronto, Ontario • M6G 2Y4 • Palmerston-Little Italy





