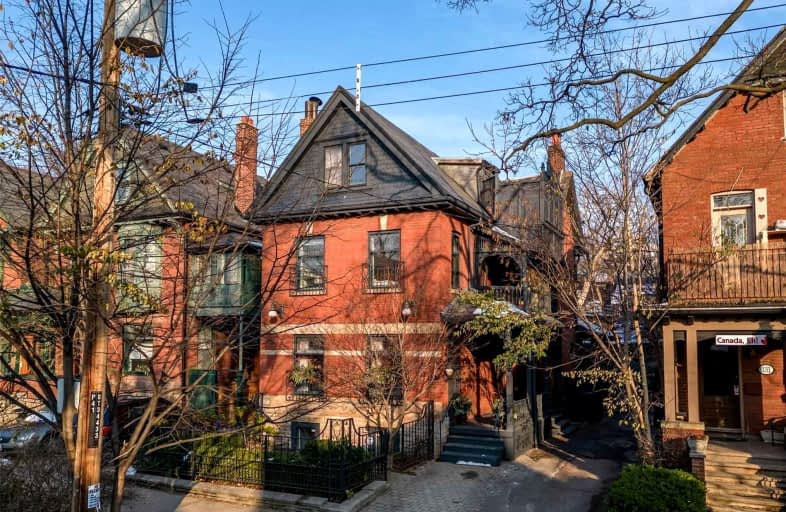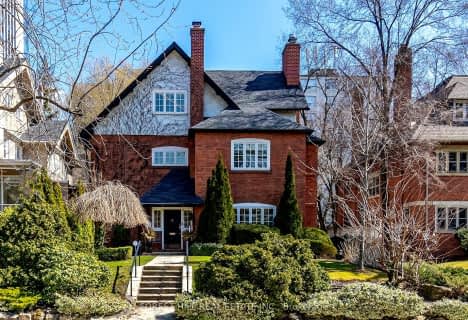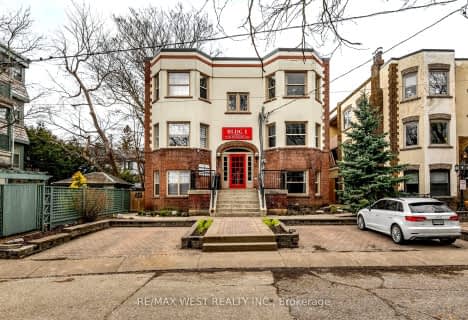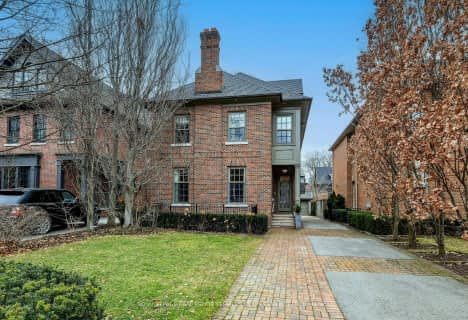
da Vinci School
Elementary: PublicCottingham Junior Public School
Elementary: PublicHuron Street Junior Public School
Elementary: PublicJesse Ketchum Junior and Senior Public School
Elementary: PublicPalmerston Avenue Junior Public School
Elementary: PublicBrown Junior Public School
Elementary: PublicMsgr Fraser Orientation Centre
Secondary: CatholicMsgr Fraser College (Alternate Study) Secondary School
Secondary: CatholicLoretto College School
Secondary: CatholicSt Joseph's College School
Secondary: CatholicHarbord Collegiate Institute
Secondary: PublicCentral Technical School
Secondary: Public- 5 bath
- 5 bed
- 5000 sqft
77 Forest Hill Road, Toronto, Ontario • M4V 2L6 • Forest Hill South
- 4 bath
- 5 bed
- 3000 sqft
190 Rosedale Heights Drive, Toronto, Ontario • M4T 1C9 • Rosedale-Moore Park
- 8 bath
- 5 bed
- 3000 sqft
44 Foxley Street, Toronto, Ontario • M6J 1R1 • Trinity Bellwoods
- 5 bath
- 5 bed
- 3500 sqft
9 Ridge Drive Park, Toronto, Ontario • M4T 2E4 • Rosedale-Moore Park
- 5 bath
- 5 bed
- 3500 sqft
40 Sherbourne Street North, Toronto, Ontario • M4W 2T4 • Rosedale-Moore Park
- 6 bath
- 5 bed
- 3500 sqft
27 St Andrews Gardens, Toronto, Ontario • M4W 2C9 • Rosedale-Moore Park
- 5 bath
- 6 bed
- 3500 sqft
233 Rosedale Heights Drive, Toronto, Ontario • M4T 1C7 • Rosedale-Moore Park














