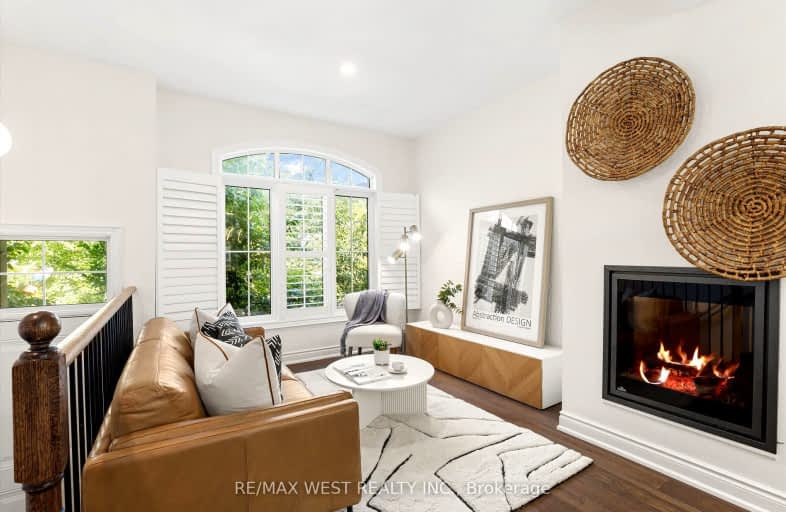Somewhat Walkable
- Some errands can be accomplished on foot.
Rider's Paradise
- Daily errands do not require a car.
Bikeable
- Some errands can be accomplished on bike.

Blessed Trinity Catholic School
Elementary: CatholicClaude Watson School for the Arts
Elementary: PublicSt Cyril Catholic School
Elementary: CatholicFinch Public School
Elementary: PublicCummer Valley Middle School
Elementary: PublicMcKee Public School
Elementary: PublicAvondale Secondary Alternative School
Secondary: PublicDrewry Secondary School
Secondary: PublicÉSC Monseigneur-de-Charbonnel
Secondary: CatholicSt. Joseph Morrow Park Catholic Secondary School
Secondary: CatholicCardinal Carter Academy for the Arts
Secondary: CatholicEarl Haig Secondary School
Secondary: Public-
Goulding Park
North York ON 1.67km -
Ruddington Park
75 Ruddington Dr, Toronto ON 1.75km -
Bayview Village Park
Bayview/Sheppard, Ontario 1.77km
-
TD Bank Financial Group
5650 Yonge St (at Finch Ave.), North York ON M2M 4G3 0.85km -
TD Bank Financial Group
312 Sheppard Ave E, North York ON M2N 3B4 2.01km -
TD Bank Financial Group
100 Steeles Ave W (Hilda), Thornhill ON L4J 7Y1 2.35km
- 3 bath
- 3 bed
- 1500 sqft
101B Finch Avenue West, Toronto, Ontario • M2N 2H6 • Willowdale West
- 4 bath
- 3 bed
- 2500 sqft
K-3348 Bayview Avenue, Toronto, Ontario • M2M 3R9 • Newtonbrook East
- 4 bath
- 3 bed
- 2500 sqft
P-3348 Bayview Avenue, Toronto, Ontario • M2M 3R9 • Willowdale East
- 4 bath
- 3 bed
- 2000 sqft
30 Mallingham Court, Toronto, Ontario • M2N 0C7 • Willowdale East











