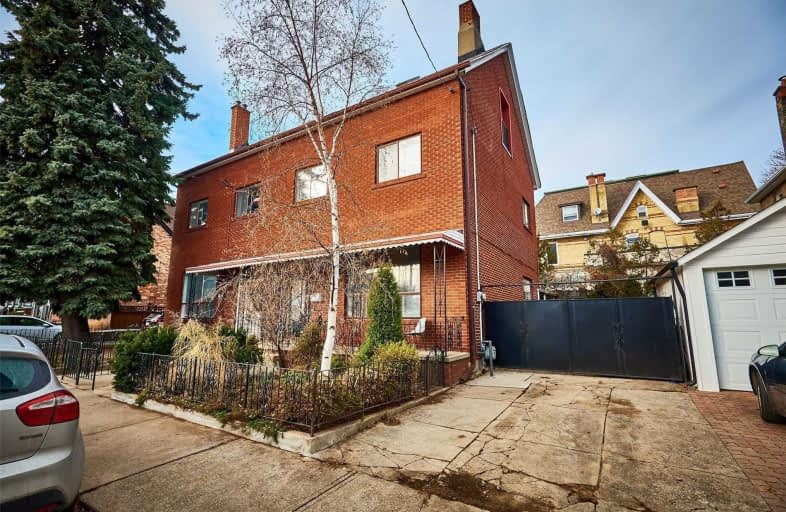
The Grove Community School
Elementary: PublicPope Francis Catholic School
Elementary: CatholicOssington/Old Orchard Junior Public School
Elementary: PublicGivins/Shaw Junior Public School
Elementary: PublicAlexander Muir/Gladstone Ave Junior and Senior Public School
Elementary: PublicDewson Street Junior Public School
Elementary: PublicALPHA II Alternative School
Secondary: PublicMsgr Fraser College (Southwest)
Secondary: CatholicWest End Alternative School
Secondary: PublicCentral Toronto Academy
Secondary: PublicSt Mary Catholic Academy Secondary School
Secondary: CatholicHarbord Collegiate Institute
Secondary: Public- 4 bath
- 5 bed
- 3500 sqft
218 Wright Avenue, Toronto, Ontario • M6R 1L3 • High Park-Swansea
- 3 bath
- 7 bed
- 2000 sqft
435 Manning Avenue, Toronto, Ontario • M6G 2V6 • Palmerston-Little Italy
- 3 bath
- 4 bed
- 2000 sqft
156 Beaconsfield Avenue, Toronto, Ontario • M6J 3J6 • Little Portugal
- 3 bath
- 5 bed
- 2000 sqft
393 Ossington Avenue, Toronto, Ontario • M6J 3A6 • Trinity Bellwoods
- 2 bath
- 4 bed
623 Ossington Avenue, Toronto, Ontario • M6G 3T6 • Palmerston-Little Italy
- 3 bath
- 4 bed
636 Gladstone Avenue, Toronto, Ontario • M6H 3J4 • Dovercourt-Wallace Emerson-Junction














