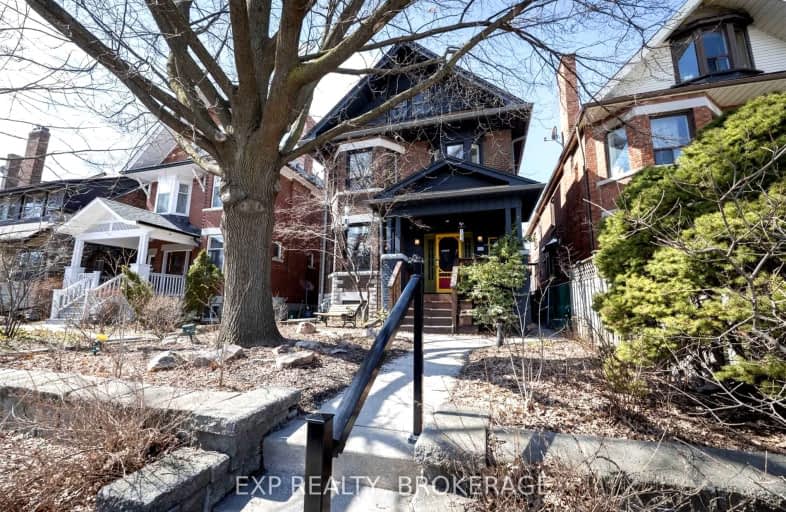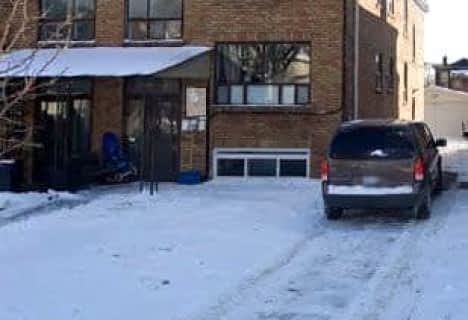Very Walkable
- Most errands can be accomplished on foot.
Excellent Transit
- Most errands can be accomplished by public transportation.
Very Bikeable
- Most errands can be accomplished on bike.

St Mary of the Angels Catholic School
Elementary: CatholicStella Maris Catholic School
Elementary: CatholicSt Clare Catholic School
Elementary: CatholicMcMurrich Junior Public School
Elementary: PublicRegal Road Junior Public School
Elementary: PublicRawlinson Community School
Elementary: PublicCaring and Safe Schools LC4
Secondary: PublicALPHA II Alternative School
Secondary: PublicVaughan Road Academy
Secondary: PublicOakwood Collegiate Institute
Secondary: PublicBloor Collegiate Institute
Secondary: PublicSt Mary Catholic Academy Secondary School
Secondary: Catholic-
La Fogata Bar & Restaurant
1157 St Clair Avenue W, Toronto, ON M6E 1B2 0.04km -
EL TREN LATÍNO
1157 St. Clair Ave W, Toronto, ON M6H 2K3 0.04km -
CANO Restaurant
1108 St Clair Avenue W, Toronto, ON M6E 1A7 0.17km
-
Wallace Espresso
140 Westmount Avenue, Toronto, ON M6H 3K4 0.03km -
7-Eleven
1169 St Clair Ave W, Toronto, ON M6E 1B2 0.07km -
La Morena
1175A St Clair Avenue W, Toronto, ON M6E 1B5 0.11km
-
Glenholme Pharmacy
896 St Clair Ave W, Toronto, ON M6C 1C5 0.78km -
Pharma Plus
1245 Dupont Street, Toronto, ON M6H 2A6 1.12km -
Rexall
1245 Dupont Street, Toronto, ON M6H 2A6 1.12km
-
La Fogata Bar & Restaurant
1157 St Clair Avenue W, Toronto, ON M6E 1B2 0.04km -
EL TREN LATÍNO
1157 St. Clair Ave W, Toronto, ON M6H 2K3 0.04km -
Definitely Yours
1155 St Clair Avenue W, Toronto, ON M6E 1B2 0.04km
-
Galleria Shopping Centre
1245 Dupont Street, Toronto, ON M6H 2A6 1.12km -
Toronto Stockyards
590 Keele Street, Toronto, ON M6N 3E7 2.17km -
Stock Yards Village
1980 St. Clair Avenue W, Toronto, ON M6N 4X9 2.36km
-
Imperial Fruit Market
1110 St Clair Ave W, Toronto, ON M6E 1A7 0.17km -
Nutriviva
1199 Street Clair Avenue W, Toronto, ON M6E 1B5 0.18km -
El edén Ecuatoriano
1088 Saint Clair Avenue W, Toronto, ON M6E 1A7 0.21km
-
LCBO
908 St Clair Avenue W, St. Clair and Oakwood, Toronto, ON M6C 1C6 0.72km -
4th and 7
1211 Bloor Street W, Toronto, ON M6H 1N4 2.1km -
LCBO
879 Bloor Street W, Toronto, ON M6G 1M4 2.22km
-
CARSTAR Toronto Dovercourt - Nick's
1172 Dovercourt Road, Toronto, ON M6H 2X9 0.84km -
Dupont Heating & Air Conditioning
1400 Dufferin St, Toronto, ON M6H 4C8 0.85km -
Frank Malfara Service Station
165 Rogers Road, York, ON M6E 1P8 0.93km
-
Hot Docs Ted Rogers Cinema
506 Bloor Street W, Toronto, ON M5S 1Y3 2.87km -
Revue Cinema
400 Roncesvalles Ave, Toronto, ON M6R 2M9 3.04km -
The Royal Cinema
608 College Street, Toronto, ON M6G 1A1 3.33km
-
Dufferin St Clair W Public Library
1625 Dufferin Street, Toronto, ON M6H 3L9 0.07km -
Oakwood Village Library & Arts Centre
341 Oakwood Avenue, Toronto, ON M6E 2W1 1.05km -
Toronto Public Library
1246 Shaw Street, Toronto, ON M6G 3N9 1.15km
-
Humber River Regional Hospital
2175 Keele Street, York, ON M6M 3Z4 3.39km -
Toronto Western Hospital
399 Bathurst Street, Toronto, ON M5T 3.98km -
St Joseph's Health Centre
30 The Queensway, Toronto, ON M6R 1B5 4.19km
-
Earlscourt Park
1200 Lansdowne Ave, Toronto ON M6H 3Z8 0.89km -
Campbell Avenue Park
Campbell Ave, Toronto ON 1.62km -
Perth Square Park
350 Perth Ave (at Dupont St.), Toronto ON 1.67km
-
TD Bank Financial Group
1347 St Clair Ave W, Toronto ON M6E 1C3 0.65km -
RBC Royal Bank
1970 Saint Clair Ave W, Toronto ON M6N 0A3 2.29km -
CIBC
1150 Eglinton Ave W (at Glenarden Rd.), Toronto ON M6C 2E2 2.56km
- 3 bath
- 6 bed
29 Wade Avenue, Toronto, Ontario • M6H 1P4 • Dovercourt-Wallace Emerson-Junction
- 4 bath
- 6 bed
49 Millicent Street, Toronto, Ontario • M6H 1W3 • Dovercourt-Wallace Emerson-Junction
- 3 bath
- 7 bed
- 2000 sqft
435 Manning Avenue, Toronto, Ontario • M6G 2V6 • Palmerston-Little Italy
- 5 bath
- 6 bed
- 3000 sqft
418 Margueretta Street, Toronto, Ontario • M6H 3S5 • Dovercourt-Wallace Emerson-Junction














