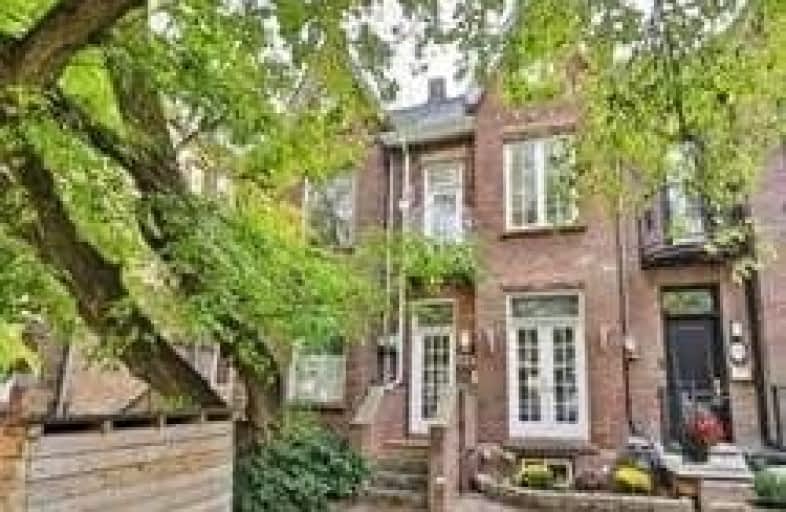
The Grove Community School
Elementary: Public
0.94 km
Holy Family Catholic School
Elementary: Catholic
0.29 km
St Ambrose Catholic School
Elementary: Catholic
1.12 km
Alexander Muir/Gladstone Ave Junior and Senior Public School
Elementary: Public
0.93 km
Parkdale Junior and Senior Public School
Elementary: Public
0.78 km
Queen Victoria Junior Public School
Elementary: Public
0.31 km
Caring and Safe Schools LC4
Secondary: Public
2.34 km
Msgr Fraser College (Southwest)
Secondary: Catholic
1.25 km
ÉSC Saint-Frère-André
Secondary: Catholic
1.81 km
École secondaire Toronto Ouest
Secondary: Public
1.90 km
Parkdale Collegiate Institute
Secondary: Public
0.43 km
St Mary Catholic Academy Secondary School
Secondary: Catholic
2.23 km




