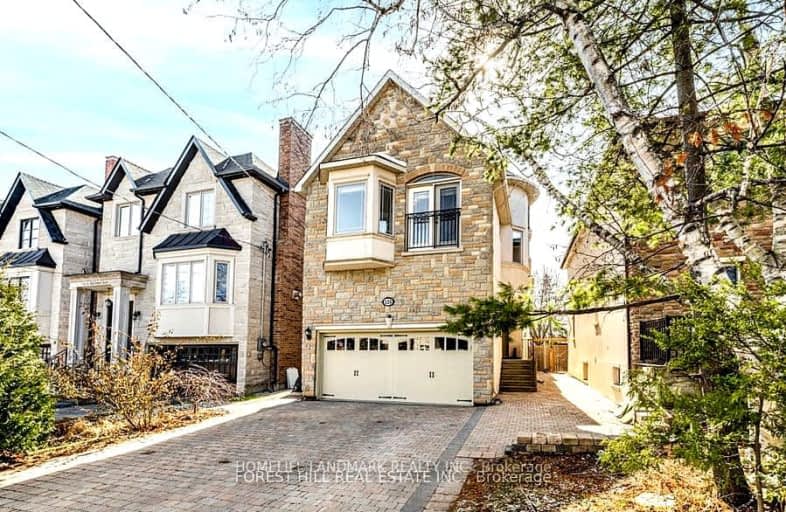Very Walkable
- Most errands can be accomplished on foot.
Rider's Paradise
- Daily errands do not require a car.
Bikeable
- Some errands can be accomplished on bike.

Blessed Trinity Catholic School
Elementary: CatholicClaude Watson School for the Arts
Elementary: PublicSt Cyril Catholic School
Elementary: CatholicFinch Public School
Elementary: PublicCummer Valley Middle School
Elementary: PublicMcKee Public School
Elementary: PublicAvondale Secondary Alternative School
Secondary: PublicDrewry Secondary School
Secondary: PublicÉSC Monseigneur-de-Charbonnel
Secondary: CatholicSt. Joseph Morrow Park Catholic Secondary School
Secondary: CatholicCardinal Carter Academy for the Arts
Secondary: CatholicEarl Haig Secondary School
Secondary: Public-
Oh Bar
5467 Yonge Street, Toronto, ON M2N 5S1 0.81km -
ON/OFF
5463 Yonge Street, Toronto, ON M2N 5S1 0.8km -
Puck'N Wings
5625 Yonge Street, Toronto, ON M2M 0.84km
-
Tea Chat
15 Northtown Way, Unit 28, Toronto, ON M2N 7A2 0.8km -
Space Coffee
5463 Yonge Street, 2nd Floor, Toronto, ON M2N 5S1 0.8km -
Gong Cha Tea
5449 Yonge Street, Toronto, ON M2N 5S1 0.8km
-
GoodLife Fitness
5650 Yonge St, North York, ON M2N 4E9 0.87km -
The Boxing 4 Fitness Company
18 Hillcrest Avenue, Toronto, ON M2N 3T5 1.37km -
Fit4Less
5150 Yonge Street, Toronto, ON M2N 6L6 1.44km
-
Shoppers Drug Mart
5576 Yonge Street, North York, ON M2N 7L3 0.87km -
Shoppers Drug Mart
5845 Yonge Street, Toronto, ON M2M 3V5 1.13km -
Shoppers Drug Mart
5095 Yonge Street, Unit A14, Toronto, ON M2N 6Z4 1.35km
-
Sansotei Ramen
13 Byng Avenue, North York, ON M2N 5R7 0.78km -
Chengdu Delicacy
10 Northtown Way, Unit 107, Toronto, ON M2N 7L4 0.78km -
The Crayfish & Crab Seafood
10 Northtown Way, Unit 111, Toronto, ON M2N 7L4 0.78km
-
North York Centre
5150 Yonge Street, Toronto, ON M2N 6L8 1.38km -
Sandro Bayview Village
156-2901 Bayview Avenue, Bayview Village, North York, ON M2K 1E6 1.92km -
Yonge Sheppard Centre
4841 Yonge Street, North York, ON M2N 5X2 1.99km
-
H Mart
5545 Yonge St, Toronto, ON M2N 5S3 0.82km -
Simple Way
5510 yonge Street, Toronto, ON M2N 7L3 0.83km -
Metro
20 Church Ave, North York, ON M2N 0B7 0.87km
-
LCBO
5095 Yonge Street, North York, ON M2N 6Z4 1.39km -
LCBO
5995 Yonge St, North York, ON M2M 3V7 1.42km -
Sheppard Wine Works
187 Sheppard Avenue E, Toronto, ON M2N 3A8 1.83km
-
Esso
5571 Yonge Street, North York, ON M2N 5S4 0.8km -
Petro Canada
3351 Bayview Avenue, North York, ON M2K 1G5 1.75km -
Liberal Party of Canada (Ontario)
4910 Yonge Street, North York, ON M2N 5N5 1.82km
-
Cineplex Cinemas Empress Walk
5095 Yonge Street, 3rd Floor, Toronto, ON M2N 6Z4 1.37km -
Imagine Cinemas Promenade
1 Promenade Circle, Lower Level, Thornhill, ON L4J 4P8 4.9km -
Cineplex Cinemas Fairview Mall
1800 Sheppard Avenue E, Unit Y007, North York, ON M2J 5A7 4.92km
-
North York Central Library
5120 Yonge Street, Toronto, ON M2N 5N9 1.49km -
Hillcrest Library
5801 Leslie Street, Toronto, ON M2H 1J8 3.49km -
Centennial Library
578 Finch Aveune W, Toronto, ON M2R 1N7 1.55km
-
North York General Hospital
4001 Leslie Street, North York, ON M2K 1E1 3.48km -
Shouldice Hospital
7750 Bayview Avenue, Thornhill, ON L3T 4A3 4.56km -
Canadian Medicalert Foundation
2005 Sheppard Avenue E, North York, ON M2J 5B4 5.39km
-
Gibson Park
Yonge St (Park Home Ave), Toronto ON 1.44km -
Glendora Park
201 Glendora Ave (Willowdale Ave), Toronto ON 2.08km -
Cotswold Park
44 Cotswold Cres, Toronto ON M2P 1N2 2.39km
-
BMO Bank of Montreal
5522 Yonge St (at Tolman St.), Toronto ON M2N 7L3 0.85km -
TD Bank Financial Group
5928 Yonge St (Drewry Ave), Willowdale ON M2M 3V9 1.31km -
TD Bank Financial Group
312 Sheppard Ave E, North York ON M2N 3B4 1.78km
- 6 bath
- 5 bed
- 3500 sqft
5 Junewood Crescent, Toronto, Ontario • M2L 2C3 • St. Andrew-Windfields














