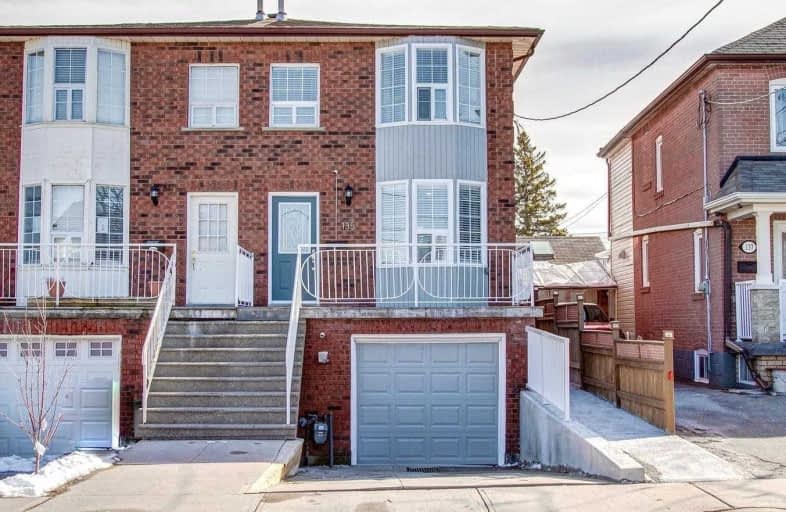
Dennis Avenue Community School
Elementary: Public
0.99 km
Cordella Junior Public School
Elementary: Public
0.70 km
Keelesdale Junior Public School
Elementary: Public
1.05 km
Harwood Public School
Elementary: Public
0.17 km
Santa Maria Catholic School
Elementary: Catholic
0.42 km
Rockcliffe Middle School
Elementary: Public
0.90 km
Frank Oke Secondary School
Secondary: Public
1.68 km
George Harvey Collegiate Institute
Secondary: Public
0.88 km
Runnymede Collegiate Institute
Secondary: Public
1.80 km
Blessed Archbishop Romero Catholic Secondary School
Secondary: Catholic
0.38 km
York Memorial Collegiate Institute
Secondary: Public
1.42 km
Humberside Collegiate Institute
Secondary: Public
2.09 km
$
$1,099,000
- 3 bath
- 3 bed
- 1500 sqft
732 Willard Avenue, Toronto, Ontario • M6S 3S5 • Runnymede-Bloor West Village














